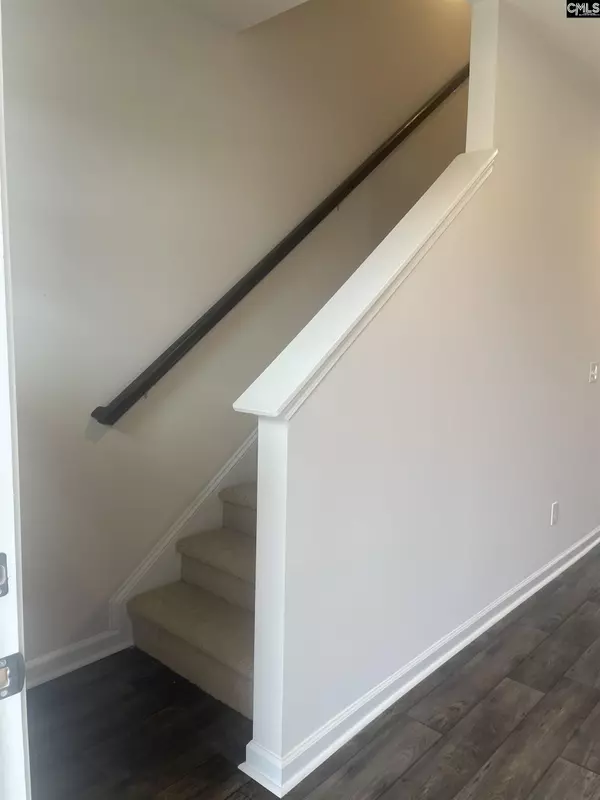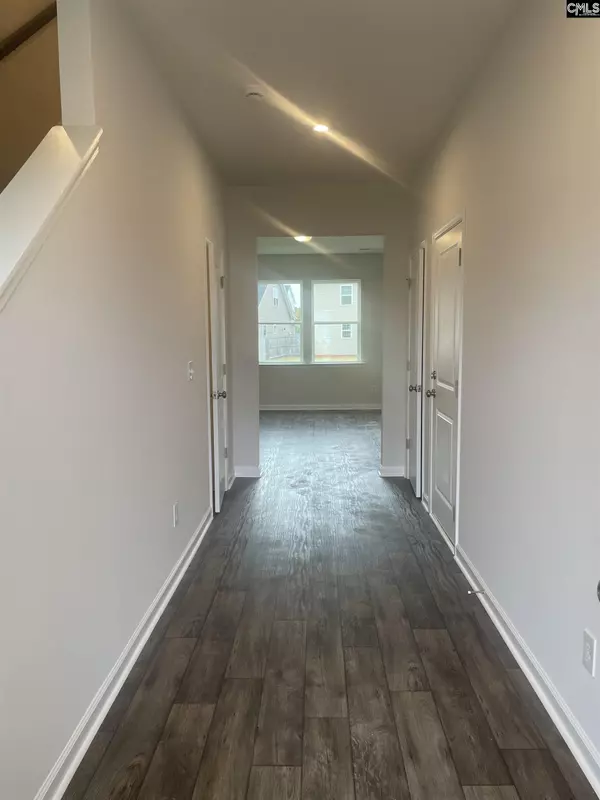$194,900
For more information regarding the value of a property, please contact us for a free consultation.
2033 Day Lily Way Elgin, SC 29045
3 Beds
3 Baths
1,432 SqFt
Key Details
Property Type Townhouse
Sub Type Townhouse
Listing Status Sold
Purchase Type For Sale
Square Footage 1,432 sqft
Price per Sqft $139
Subdivision Liberty Ridge
MLS Listing ID 592952
Sold Date 12/27/24
Style Traditional
Bedrooms 3
Full Baths 2
Half Baths 1
HOA Fees $245/mo
Year Built 2024
Lot Size 2,657 Sqft
Property Description
New Stanley Martin Townhome in the Liberty Ridge community! Low maintenance neighborhood for those on the go or just want to live life more! Access your stunning home through your wide foyer with easy access into your spacious main living area to bring everyone together! Open living at its best this home features a large peninsula, perfect location for morning breakfast. The kitchens boast with gorgeous stained cabinets, laminate countertops and stainless-steel gas range, microwave & dishwasher. After meals step away from your dining table and outside to enjoy your expansive backyard with full irrigation. Upstairs you will find 2 secondary bedrooms, full bath, laundry space and the primary suite big enough for king size bedroom and all your furniture needs. Keep your vehicle out of the elements with your attached garage. Community is located with direct accessibility to Interstate 20, close to Fort Jackson and Downtown Columbia, with great dining options and plenty of shopping and entertainment. Photos of the Peachtree floorplan is for illustration purposes only. The Liberty Ridge Townhome model home is located at 1003 Cornelia Street. Visit today to learn more about this home and community. UP TO $5,000 in Closing Cost Assistance with Preferred Lender Move-In 30 dayshttps://my.matterport.com/show/?m=2oXbTXwHswP Disclaimer: CMLS has not reviewed and, therefore, does not endorse vendors who may appear in listings.
Location
State SC
County Richland
Area Columbia Northeast
Rooms
Primary Bedroom Level Second
Bedroom 2 Second
Kitchen Main
Interior
Heating Central
Cooling Central
Exterior
Parking Features Garage Attached, Front Entry
Garage Spaces 1.0
Street Surface Paved
Building
Story 2
Foundation Slab
Sewer Public
Water Public
Structure Type Vinyl
Schools
Elementary Schools Pontiac
Middle Schools Summit
High Schools Spring Valley
School District Richland Two
Read Less
Want to know what your home might be worth? Contact us for a FREE valuation!

Our team is ready to help you sell your home for the highest possible price ASAP
Bought with United Real Estate SC





