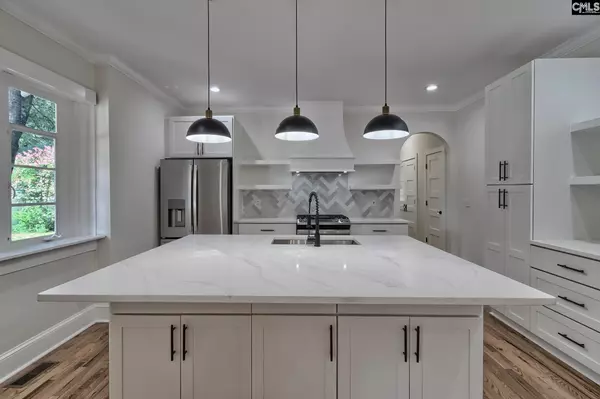$439,500
For more information regarding the value of a property, please contact us for a free consultation.
1301 Woodrow Street Columbia, SC 29205
3 Beds
2 Baths
1,500 SqFt
Key Details
Property Type Single Family Home
Sub Type Single Family
Listing Status Sold
Purchase Type For Sale
Square Footage 1,500 sqft
Price per Sqft $286
Subdivision Melrose Heights
MLS Listing ID 592002
Sold Date 12/23/24
Style Bungalow,Ranch
Bedrooms 3
Full Baths 2
Year Built 1930
Lot Size 0.300 Acres
Property Description
A complete remodel located in Columbia's Melrose Heights! 1301 Woodrow Street is situated on a large, corner lot and has been completely remodeled. The entry is welcoming and opens to a spacious floor plan with hardwoods that flow throughout. The kitchen is truly the heart of this home with beautiful countertops, plenty of cabinet space for storage, stainless appliances, and tile backsplash. The owner's suite is stunning and features a large shower, soaker tub, and a huge walk-in custom closet. The second bedroom is located at the front of the home and provides two closets and full bath access in the hall. Bedroom 3 can be found at the back of the home. The home is located 2 miles from Columbia's Main Street, convenient to restaurants, bars, and shopping. 1301 Woodrow Street is truly turnkey - new plumbing, electrical, HVAC, duct work, roof, and the list goes on... **Ask about possible 2K in lender credits (conditions apply) & the Bailey Bill that freezes property taxes based on what seller bought home for 20 years** Disclaimer: CMLS has not reviewed and, therefore, does not endorse vendors who may appear in listings.
Location
State SC
County Richland
Area East Columbia
Rooms
Primary Bedroom Level Main
Master Bedroom Double Vanity, Bath-Private, Separate Shower, Closet-Walk in, Ceiling Fan, Floors-Hardwood, Separate Water Closet, Spa/Multiple Head Shower, Tub-Free Standing
Bedroom 2 Main Bath-Shared, Ceiling Fan, Closet-Private, Floors-Hardwood
Dining Room Main Area, Floors-Hardwood, Molding
Kitchen Main Floors-Hardwood, Island, Backsplash-Tiled, Cabinets-Painted, Recessed Lights, Counter Tops-Quartz
Interior
Heating Central
Cooling Central
Equipment Dishwasher, Refrigerator
Laundry Heated Space
Exterior
Exterior Feature Front Porch - Covered
Parking Features None
Fence Partial, Privacy Fence
Street Surface Paved
Building
Lot Description Corner
Story 1
Foundation Crawl Space
Sewer Public
Water Public
Structure Type Brick-All Sides-AbvFound
Schools
Elementary Schools Brennen
Middle Schools Crayton
High Schools A. C. Flora
School District Richland One
Read Less
Want to know what your home might be worth? Contact us for a FREE valuation!

Our team is ready to help you sell your home for the highest possible price ASAP
Bought with Lifesouthern LLC





