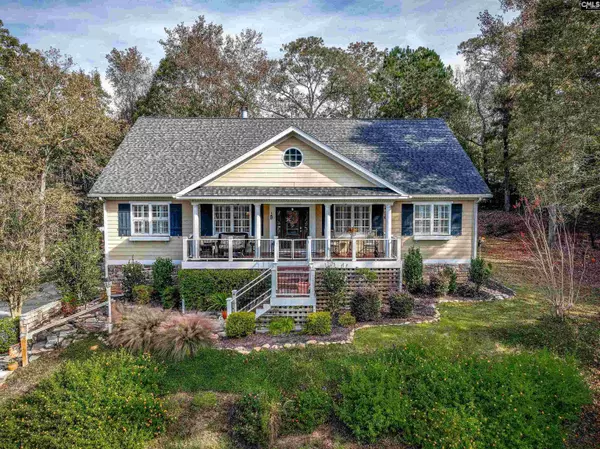$589,000
For more information regarding the value of a property, please contact us for a free consultation.
112 Twelve Mile Drive Lexington, SC 29072
4 Beds
5 Baths
4,014 SqFt
Key Details
Property Type Single Family Home
Sub Type Single Family
Listing Status Sold
Purchase Type For Sale
Square Footage 4,014 sqft
Price per Sqft $155
Subdivision Woodcreek Estates
MLS Listing ID 597276
Sold Date 12/27/24
Style Traditional
Bedrooms 4
Full Baths 4
Half Baths 1
HOA Fees $6/ann
Year Built 2001
Lot Size 2.240 Acres
Property Description
It doesn't get better than this! Welcome to one of the prettiest estate homes in the heart of Lexington. This custom beauty is perched perfectly on a 2.24-acre lot overlooking a shared private pond in the estate section of Woodcreek, in the town of Lexington. 4 Bedrooms, 4.5 baths, a two-car garage, and a full workshop in the basement. This home was completely renovated from top to bottom in 2020. This luxurious home has almost all bedrooms and living space on the main level and a bonus room upstairs for a 5th bedroom or office. The kitchen is a gourmet chef's dream. A huge basement with a large entertainment area and a built-in bar. Lots of storage. Large covered back porch overlooking a private wooded lot. The front porch overlooks the pond. Perfect for fishing or sunning. Vault in the basement to store your valuables. This is a rare find and is priced to sell. Disclaimer: CMLS has not reviewed and, therefore, does not endorse vendors who may appear in listings.
Location
State SC
County Lexington
Area Lexington And Surrounding Area
Rooms
Other Rooms Bonus-Finished, Enclosed Garage, FROG (No Closet), Workshop
Primary Bedroom Level Main
Master Bedroom Bath-Private, Separate Shower, Closet-Walk in, Ceilings-High (over 9 Ft), Ceiling Fan, Closet-Private, Floors-Hardwood, Floors - Tile
Bedroom 2 Main Ceilings-High (over 9 Ft), Ceiling Fan, Closet-Private, Floors-Hardwood
Dining Room Main Floors-Hardwood, Molding, Ceilings-High (over 9 Ft)
Kitchen Main Eat In, Island, Pantry, Counter Tops-Granite, Floors-Tile, Backsplash-Tiled, Cabinets-Painted
Interior
Interior Features BookCase, Ceiling Fan, Garage Opener
Heating Central, Gas 1st Lvl, Gas 2nd Lvl, Split System
Cooling Central
Fireplaces Number 1
Fireplaces Type Wood Burning
Equipment Dishwasher, Icemaker, Microwave Countertop, Stove Exhaust Vented Exte, Tankless H20
Laundry Utility Room
Exterior
Exterior Feature Deck, Patio, Sprinkler, Workshop, Gutters - Full, Fireplace, Front Porch - Covered, Back Porch - Covered
Parking Features Garage Attached, side-entry
Garage Spaces 2.0
Fence Full
Waterfront Description Common Pond
Street Surface Private Maintenance
Building
Story 1.5
Foundation Slab
Sewer Public
Water Public
Structure Type Fiber Cement-Hardy Plank
Schools
Elementary Schools Lexington
Middle Schools Lakeside
High Schools River Bluff
School District Lexington One
Read Less
Want to know what your home might be worth? Contact us for a FREE valuation!

Our team is ready to help you sell your home for the highest possible price ASAP
Bought with Southern Visions Realty I LLC





