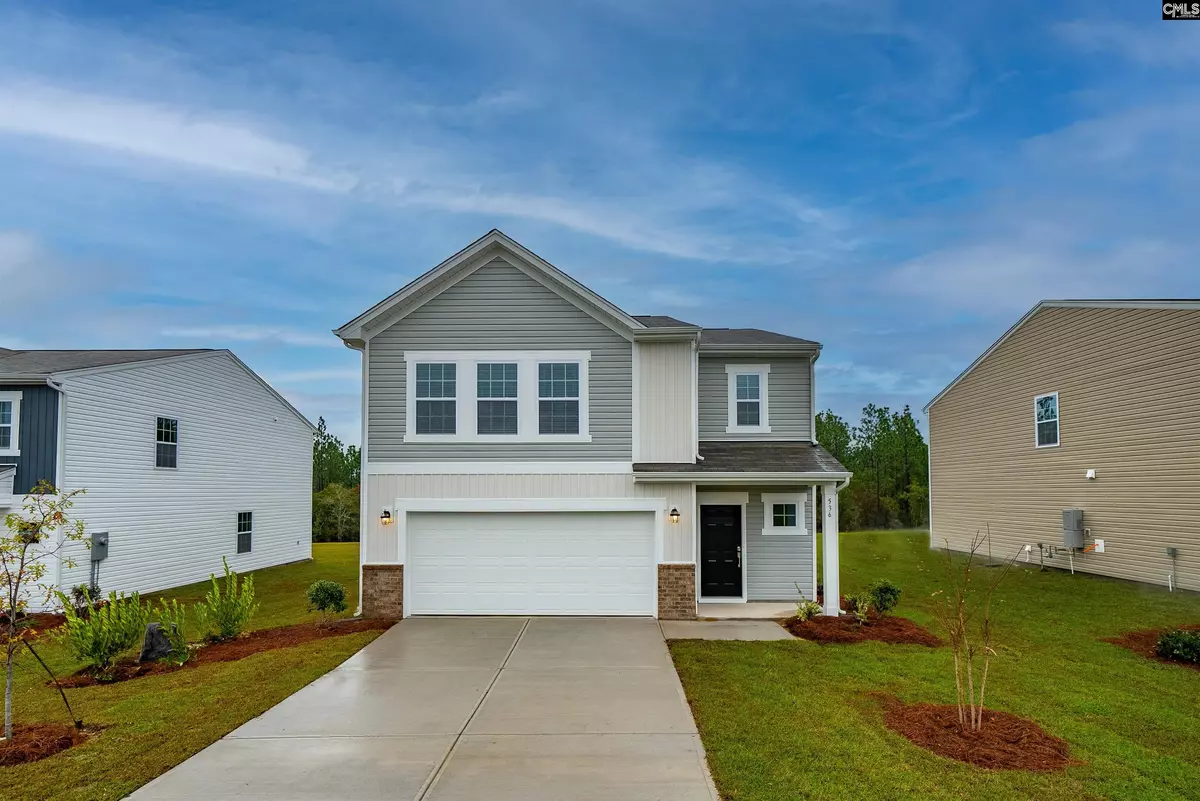$245,999
For more information regarding the value of a property, please contact us for a free consultation.
536 Richmond Road Gaston, SC 29053
4 Beds
3 Baths
1,955 SqFt
Key Details
Property Type Single Family Home
Sub Type Single Family
Listing Status Sold
Purchase Type For Sale
Square Footage 1,955 sqft
Price per Sqft $125
Subdivision The Village At Glenn Hills
MLS Listing ID 596845
Sold Date 12/23/24
Style Traditional
Bedrooms 4
Full Baths 2
Half Baths 1
HOA Fees $65/qua
Year Built 2024
Lot Size 10,890 Sqft
Property Description
Welcome to your open concept NEW 4-bedroom, 2.5-bath Crane plan in Lexington County, perfectly situated in The Village at Glenn Hills; a location great for easy commuting located in Gaston, SC. Enjoy the convenience of nearby shopping, Lake Murray, top-rated schools, and just a 23-minute drive to downtown Columbia. This home features elegant quartz countertops in the kitchen, wood-inspired vinyl plank flooring throughout the first floor, blinds, and a seamless transition from the living space to the backyard. This home also offers exceptional indoor and outdoor spaces with a large backyard, perfect for entertaining and relaxation. The open kitchen has spacious counters, an expansive island, and modern stainless-steel appliances, including a gas stove, fridge, microwave and dishwasher. All bedrooms are located on the second floor for privacy from the main level. The second-floor owner's suite includes a full walk in closet and double vanity bathroom. An additional full bathroom is also located near the 3 large bedrooms. You will also love your new versatile loft space, ideal for another living area while hosting overnight guests with a pull out couch, or creating a home office or home gym. Move in ready! Disclaimer: CMLS has not reviewed and, therefore, does not endorse vendors who may appear in listings.
Location
State SC
County Lexington
Area Cayce/West Cola/Airport/S. Congaree
Rooms
Other Rooms Loft
Primary Bedroom Level Second
Master Bedroom Double Vanity, Bath-Private, Separate Shower, Closet-Walk in, Closet-Private, Floors - Carpet, Floors-Luxury Vinyl Plank
Bedroom 2 Second Bath-Shared, Tub-Shower, Closet-Private, Floors - Carpet
Kitchen Eat In, Island, Pantry, Backsplash-Tiled, Cabinets-Painted, Recessed Lights, Counter Tops-Quartz, Floors-Luxury Vinyl Plank
Interior
Interior Features Garage Opener, Smoke Detector, Attic Pull-Down Access
Heating Gas Pac
Cooling Central
Equipment Dishwasher, Disposal, Dryer, Refrigerator, Washer, Microwave Above Stove, Microwave Built In, Tankless H20
Laundry Electric, Heated Space
Exterior
Exterior Feature Sprinkler, Gutters - Full, Front Porch - Covered
Parking Features Garage Attached, Front Entry
Garage Spaces 2.0
Street Surface Paved
Building
Story 2
Foundation Slab
Sewer Septic
Water Well
Structure Type Brick-Partial-AbvFound,Vinyl
Schools
Elementary Schools Wood
Middle Schools Pine Ridge
High Schools Airport
School District Lexington Two
Read Less
Want to know what your home might be worth? Contact us for a FREE valuation!

Our team is ready to help you sell your home for the highest possible price ASAP
Bought with Non MLS Members





