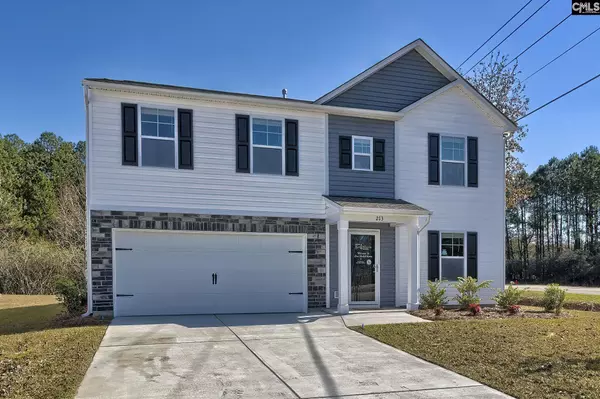$299,900
For more information regarding the value of a property, please contact us for a free consultation.
213 Carriagebrook (Lot 54) Circle Camden, SC 29020
5 Beds
3 Baths
2,324 SqFt
Key Details
Property Type Single Family Home
Sub Type Single Family
Listing Status Sold
Purchase Type For Sale
Square Footage 2,324 sqft
Price per Sqft $129
Subdivision Carriagebrook
MLS Listing ID 596611
Sold Date 12/23/24
Style Traditional
Bedrooms 5
Full Baths 3
HOA Fees $29/ann
Year Built 2022
Lot Size 0.260 Acres
Property Description
Welcome to Carriagebrook! Presenting The Portia, our beautiful model home now available for sale. This stunning, open-concept residence offers 2,324 sq. ft. of thoughtfully designed living space, featuring a main-level bedroom and full bath, ideal for guests or flexible living needs.Situated on a desirable corner lot spanning 0.26 acres and backing onto a tranquil tree line, this home provides privacy and a serene atmosphere. With 4 spacious bedrooms and 2 additional bathrooms upstairs, there's ample room for everyone.The kitchen and bathrooms boast elegant granite countertops, and the home is equipped with modern conveniences such as a two-car garage, tankless water heater, and energy-efficient HVAC. Additional upgrades include R-38 attic insulation, low-VOC paint and carpet, and a programmable thermostat for a sustainable, comfortable lifestyle.This home qualifies for USDA 100% financing—making it even easier to make this dream home yours!Schedule a viewing today to experience the exceptional craftsmanship and comfort that The Portia at Carriagebrook offers! Ask about the special interest rate of 3.99%/4.99% offered plus Closing cost assistance. Disclaimer: CMLS has not reviewed and, therefore, does not endorse vendors who may appear in listings.
Location
State SC
County Kershaw
Area Kershaw County East - Camden, Bethune
Rooms
Primary Bedroom Level Second
Master Bedroom Double Vanity, Bath-Private, Closet-Walk in, Closet-Private, Separate Water Closet, Floors - Carpet, Floors-Luxury Vinyl Plank
Bedroom 2 Second Bath-Shared, Tub-Shower, Closet-Private, Floors - Carpet, Floors-Luxury Vinyl Plank
Kitchen Main Island, Pantry, Counter Tops-Granite, Cabinets-Painted, Floors-Luxury Vinyl Plank
Interior
Heating Gas 1st Lvl, Gas 2nd Lvl
Cooling Central
Equipment Dishwasher, Disposal, Microwave Above Stove, Tankless H20
Laundry Electric, Heated Space, Utility Room
Exterior
Parking Features Garage Attached, Front Entry
Garage Spaces 2.0
Street Surface Paved
Building
Story 2
Foundation Slab
Sewer Public
Water Public
Structure Type Vinyl
Schools
Elementary Schools Pine Tree Hill
Middle Schools Camden
High Schools Camden
School District Kershaw County
Read Less
Want to know what your home might be worth? Contact us for a FREE valuation!

Our team is ready to help you sell your home for the highest possible price ASAP
Bought with Keller Williams Palmetto





