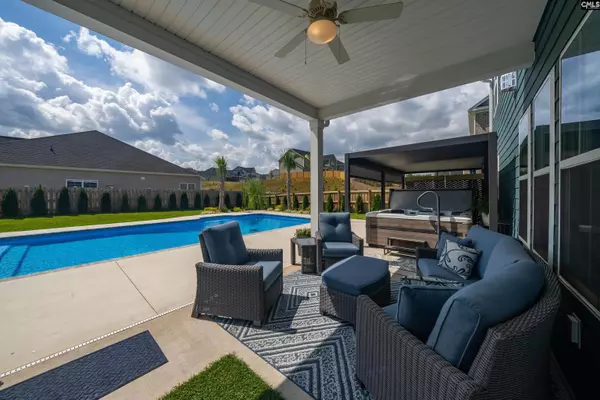$740,000
For more information regarding the value of a property, please contact us for a free consultation.
628 Sterling Brook Drive Lexington, SC 29072
5 Beds
5 Baths
4,157 SqFt
Key Details
Property Type Single Family Home
Sub Type Single Family
Listing Status Sold
Purchase Type For Sale
Square Footage 4,157 sqft
Price per Sqft $163
Subdivision Sterling Bridge
MLS Listing ID 589309
Sold Date 12/06/24
Style Traditional
Bedrooms 5
Full Baths 4
Half Baths 1
HOA Fees $58/ann
Year Built 2022
Lot Size 0.330 Acres
Property Description
Get into sold out Sterling Bridge and Lexington ONE schools! This is close to EVERYTHING! This stunning home boasts major upgrades throughout. The Rutledge II floor plan offers an abundance of space, featuring a wide-open kitchen with a huge island and pantry, high ceilings, and a fabulous great room with a gas fireplace perfect for entertaining and ambiance. The living area is illuminated by a wall of windows, filling the space with natural light. The plan also includes dual primary bedrooms, one upstairs and one downstairs, providing flexible living options. The home includes formal dining and office spaces, along with plenty of bedrooms. The amazing owner's suite includes a gorgeous primary bathroom and three huge walk-in closets. Additionally, a large theater room provides additional living space upstairs with access to an outdoor balcony. The beautiful eat-in kitchen area opens to an expansive patio overlooking the professionally landscaped yard and upgraded Griffin inground pool, part of over $130,000 in backyard upgrades. The exterior is equally impressive with hardboard cement siding, stone beds, palm trees, a fully fenced yard, and plantings along the fence lines, providing additional privacy to this oversized corner lot. Pool equipment is strategically placed around the side of the house to ensure a peaceful and quiet backyard experience. Additional concrete has been added in front to accommodate an extra vehicle without blocking the 2-car garage access. Call for your appointment today!
Location
State SC
County Lexington
Area Lexington And Surrounding Area
Rooms
Other Rooms Media Room, Office
Primary Bedroom Level Second
Master Bedroom Double Vanity, Bath-Private, Separate Shower, Recessed Lighting, Separate Water Closet, Floors - Tile, Tub-Free Standing
Bedroom 2 Main Bath-Private, Separate Shower, Floors-EngineeredHardwood
Dining Room Molding, Ceilings – Coffered
Kitchen Main Eat In, Pantry, Backsplash-Tiled, Cabinets-Painted, Counter Tops-Quartz, Floors-EngineeredHardwood
Interior
Interior Features BookCase, Ceiling Fan, Attic Access
Heating Central, Electric
Cooling Central
Fireplaces Number 1
Fireplaces Type Gas Log-Natural
Equipment Dishwasher, Disposal, Microwave Above Stove, Stove Exhaust Vented Exte, Tankless H20
Laundry Heated Space
Exterior
Parking Features Garage Attached, Front Entry
Garage Spaces 2.0
Fence Privacy Fence, Rear Only Wood
Pool Yes
Street Surface Paved
Building
Lot Description Corner
Story 2
Foundation Slab
Sewer Public
Water Public
Structure Type Fiber Cement-Hardy Plank
Schools
Elementary Schools New Providence
Middle Schools Beechwood Middle School
High Schools Lexington
School District Lexington One
Read Less
Want to know what your home might be worth? Contact us for a FREE valuation!

Our team is ready to help you sell your home for the highest possible price ASAP
Bought with Todd Realty Partners





