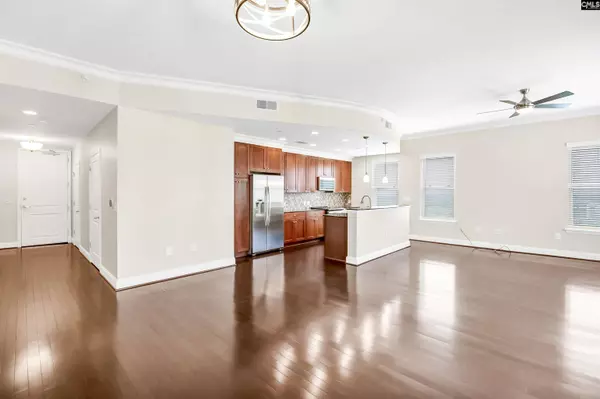$389,900
For more information regarding the value of a property, please contact us for a free consultation.
601 Main Street 430 Columbia, SC 29201-5512
2 Beds
2 Baths
1,497 SqFt
Key Details
Property Type Condo
Sub Type Condo
Listing Status Sold
Purchase Type For Sale
Square Footage 1,497 sqft
Price per Sqft $250
Subdivision Adesso
MLS Listing ID 592064
Sold Date 10/28/24
Style Other
Bedrooms 2
Full Baths 2
HOA Fees $737/mo
Year Built 2008
Property Description
This corner unit at Adesso Condominiums in downtown Columbia, SC, is located on the 4th floor and offers two bedrooms and two bathrooms. One of only five units with the Milano floor plan, it provides added privacy at the end of the hallway. The unit features engineered hardwood floors, granite countertops, tall ceilings, and comes with all appliances included. The open floor plan has an eat-in kitchen, making it convenient for everyday living. The entryway and rooms are accessible with 36” doorways throughout. The first bedroom overlooks Assembly Street, and the adjacent bathroom is designed for handicap accessibility. The living room, which has access to a private balcony, has large windows offering wonderful views of the city. The unit includes a spacious laundry room with a washer and dryer and a closet. This move-in ready unit has a new oven and microwave, new light fixtures and fans throughout and has been freshly painted. It has two assigned parking spaces in a gated, covered parking area. Additionally, there is a 24-hour doorman providing security and convenience. Adesso is known for its prime location near the University of South Carolina, making it a popular choice for students, faculty, and professionals alike. The building offers modern amenities such as a fitness center, a clubhouse, and a pool, enhancing the quality of life for its residents. Schedule your showing today!
Location
State SC
County Richland
Area Columbia - South
Rooms
Primary Bedroom Level Main
Master Bedroom Double Vanity, Tub-Garden, Closet-His & Her, Bath-Private, Separate Shower, Closet-Walk in, Ceilings-High (over 9 Ft), Ceiling Fan, Closet-Private, Floors - Carpet
Bedroom 2 Main Bath-Shared, Ceilings-High (over 9 Ft), Closet-Private, Floors - Carpet, Floors - Tile
Kitchen Main Eat In, Counter Tops-Granite, Cabinets-Stained, Backsplash-Tiled, Floors-EngineeredHardwood
Interior
Heating Central
Cooling Central
Equipment Dishwasher, Disposal, Dryer, Refrigerator, Washer, Electric Water Heater
Laundry Electric, Heated Space, Utility Room
Exterior
Parking Features Parking Garage
Garage Spaces 2.0
Pool Yes
Street Surface Paved
Building
Lot Description Corner
Story 1
Foundation Slab
Sewer Public
Water Public
Structure Type Stucco - Hard Coat
Schools
Elementary Schools Moore
Middle Schools Hand
High Schools Dreher
School District Richland One
Read Less
Want to know what your home might be worth? Contact us for a FREE valuation!

Our team is ready to help you sell your home for the highest possible price ASAP
Bought with NextHome Specialists





