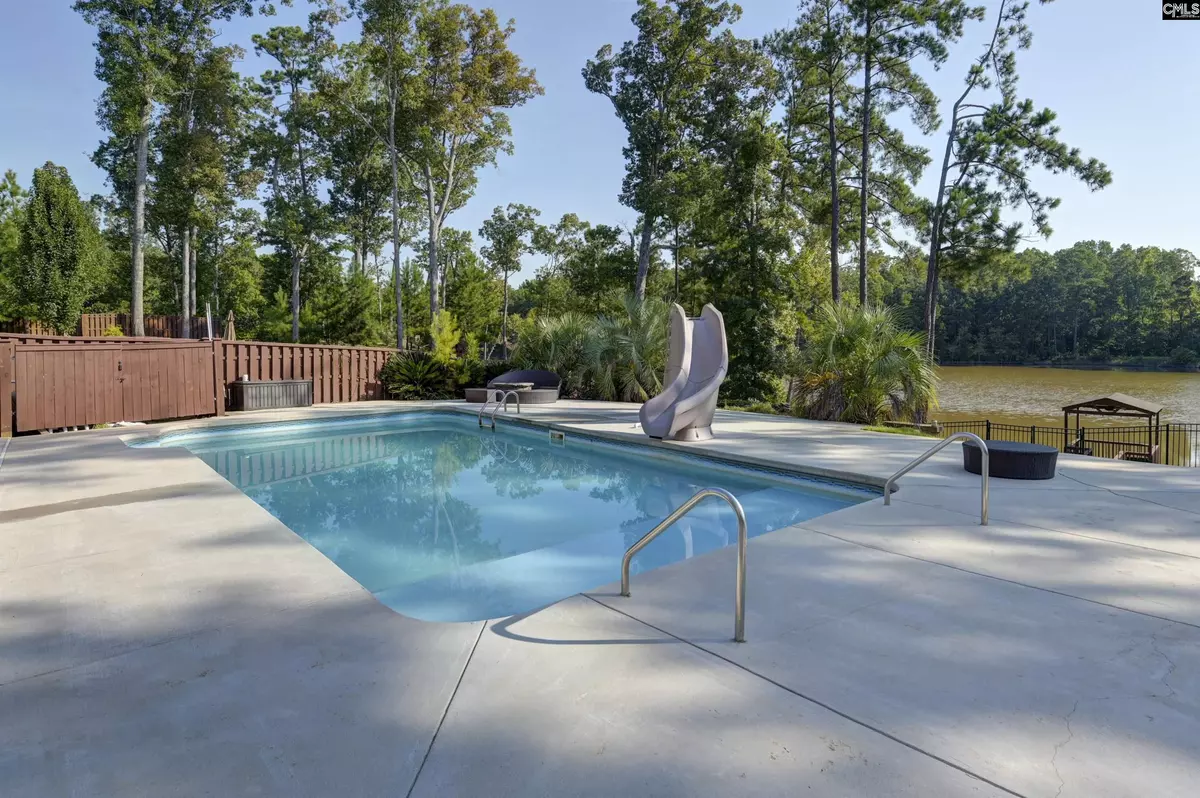$674,900
For more information regarding the value of a property, please contact us for a free consultation.
293 Summers Trace Drive Blythewood, SC 29016
6 Beds
5 Baths
6,668 SqFt
Key Details
Property Type Single Family Home
Sub Type Single Family
Listing Status Sold
Purchase Type For Sale
Square Footage 6,668 sqft
Price per Sqft $99
Subdivision Holly Bluffs
MLS Listing ID 591682
Sold Date 10/25/24
Style Traditional
Bedrooms 6
Full Baths 4
Half Baths 1
HOA Fees $518
Year Built 2018
Lot Size 0.500 Acres
Property Description
GORGEOUS HOME WITH OUTDOOR OASIS OVERLOOKING A BEAUTIFUL POND, ZONED FOR AWARD-WINNING RICHLAND 2 SCHOOLS! This 6 bed/4.5 bath home is full of amazing features including an 1800 sf, full basement apartment suite with media room, kitchenette, living area, full bath and 2 bedrooms! Natural light spills throughout the flowing layout as you move with ease from one room to the next! The large living room offers a cozy fireplace and open access to the kitchen. The spacious and bright eat-in kitchen boasts a huge counter-height bar that seats 8, double oven, gas stove and upgraded stainless steel refrigerator! The generous eat-in area accommodates a very large dining table, perfect for gatherings with family and friends! The palatial owner's suite offers high ceilings, relaxing sitting area, walk-in closet with built-ins and spa-like en suite with soaking tub and his & her sinks! Each additional bedroom features high ceilings, ample closet space and access to lovely shared full baths. The fully finished basement apartment makes the perfect teen or in-law suite! The 3 car garage is great for housing all your hobbies and toys! Enjoy relaxing or entertaining with family and friends on the stunning screened-porch, take a dip in the heated pool or go fishing off your private dock!
Location
State SC
County Richland
Area Columbia Northeast
Rooms
Other Rooms Bonus-Finished, In Law Suite, Media Room, Office
Primary Bedroom Level Second
Master Bedroom Double Vanity, French Doors, Tub-Garden, Bath-Private, Sitting Room, Closet-Walk in, Ceilings-Vaulted, Ceilings-High (over 9 Ft), Ceiling Fan, Closet-Private, Separate Water Closet
Bedroom 2 Second Double Vanity, Bath-Shared, Closet-Walk in, Tub-Shower, Ceilings-High (over 9 Ft), Bath-Jack & Jill , Closet-Private
Dining Room Main Floors-Hardwood, Molding, Ceilings-High (over 9 Ft), Ceilings – Coffered
Kitchen Main Bar, Eat In, Floors-Hardwood, Island, Pantry, Counter Tops-Granite, Backsplash-Tiled, Cabinets-Painted, Second Kitchen
Interior
Interior Features Ceiling Fan, Attic Pull-Down Access
Heating Central
Cooling Central
Fireplaces Number 1
Fireplaces Type Gas Log-Natural
Equipment Dishwasher, Disposal, Dryer, Refrigerator, Washer, Microwave Above Stove, Microwave Built In
Laundry Heated Space
Exterior
Exterior Feature Patio, Dock Shared, Gutters - Partial, Front Porch - Covered, Back Porch - Screened
Parking Features Garage Attached, Front Entry
Garage Spaces 3.0
Fence Rear Only Aluminum, Rear Only Wood
Pool Yes
Waterfront Description Common Pond
Street Surface Paved
Building
Lot Description On Water
Faces West
Story 2.5
Foundation Slab
Sewer Public
Water Public
Structure Type Brick-Partial-AbvFound,Fiber Cement-Hardy Plank
Schools
Elementary Schools Bethel-Hanberry
Middle Schools Muller Road
High Schools Westwood
School District Richland Two
Read Less
Want to know what your home might be worth? Contact us for a FREE valuation!

Our team is ready to help you sell your home for the highest possible price ASAP
Bought with Fathom Realty SC LLC





