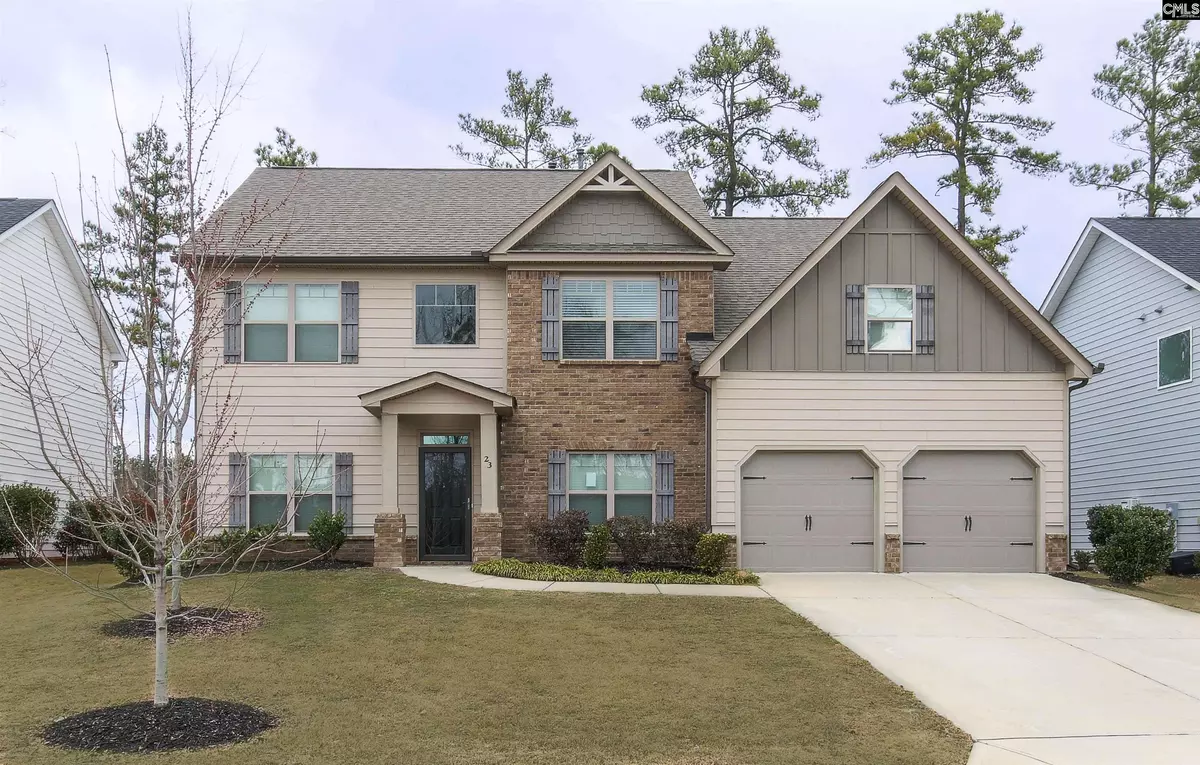$347,500
For more information regarding the value of a property, please contact us for a free consultation.
23 Middleknight Court Blythewood, SC 29016
5 Beds
3 Baths
3,098 SqFt
Key Details
Property Type Single Family Home
Sub Type Single Family
Listing Status Sold
Purchase Type For Sale
Square Footage 3,098 sqft
Price per Sqft $112
Subdivision Sterling Ponds
MLS Listing ID 592759
Sold Date 10/25/24
Style Traditional
Bedrooms 5
Full Baths 3
HOA Fees $34/ann
Year Built 2019
Lot Size 8,712 Sqft
Property Description
This 5 BR 3 Bth home is located in Sterling Ponds, a captivating SWIM community. You'll be greeted by the lush, fully sodded lawn and an efficient irrigation system. The expansive backyard invites outdoor activities and relaxation, complete with a generous covered porch, ideal for entertaining. As you step inside this home, you'll discover a harmonious blend of functionality and sophistication. The formal living and dining rooms create a refined ambiance, perfect for hosting gatherings or enjoying quiet moments. The heart of this home lies in the spacious family room, seamlessly connected to the open kitchen and breakfast area. The kitchen boasts granite countertops, abundant cabinets, and a convenient walk-in pantry, catering to culinary enthusiasts and busy families alike. The master suite is a retreat within itself, offering a tranquil sitting area, dual vanities in the bathroom for added convenience, a separate shower and luxurious garden tub for unwinding after a long day, and a sizable walk-in closet providing ample storage space. The first floor includes a private in-law suite, ensuring everyone has their own space and comfort. The family room exudes warmth with its gas fireplace, creating a perfect gathering spot for relaxation. A ceiling fan adds to the comfort of the room. Throughout the home, hardwood floors grace the downstairs area, adding a touch of elegance, while luxury vinyl plank (LVP) flooring adorns the upstairs, combining style with durability.
Location
State SC
County Richland
Area Columbia Northeast
Rooms
Primary Bedroom Level Second
Master Bedroom Double Vanity, Tub-Garden, Closet-His & Her, Bath-Private, Separate Shower, Sitting Room, Closet-Walk in, Ceiling Fan, Floors-Luxury Vinyl Plank
Bedroom 2 Second Floors-Luxury Vinyl Plank
Dining Room Main Floors-Hardwood, Ceilings-High (over 9 Ft)
Kitchen Main Bay Window, Eat In, Floors-Hardwood, Pantry, Counter Tops-Granite, Backsplash-Tiled, Recessed Lights
Interior
Interior Features Ceiling Fan, Garage Opener, Smoke Detector, Attic Pull-Down Access
Heating Central, Gas 1st Lvl, Gas 2nd Lvl
Cooling Central, Multiple Units
Fireplaces Number 1
Fireplaces Type Gas Log-Propane
Laundry Heated Space
Exterior
Exterior Feature Sprinkler, Gutters - Full, Back Porch - Covered
Parking Features Garage Attached, Front Entry
Garage Spaces 2.0
Fence Privacy Fence
Pool No
Street Surface Paved
Building
Lot Description Cul-de-Sac
Story 2
Foundation Slab
Sewer Public
Water Public
Structure Type Brick-Partial-AbvFound,Fiber Cement-Hardy Plank
Schools
Elementary Schools Round Top
Middle Schools Blythewood
High Schools Blythewood
School District Richland Two
Read Less
Want to know what your home might be worth? Contact us for a FREE valuation!

Our team is ready to help you sell your home for the highest possible price ASAP
Bought with Coldwell Banker Realty





