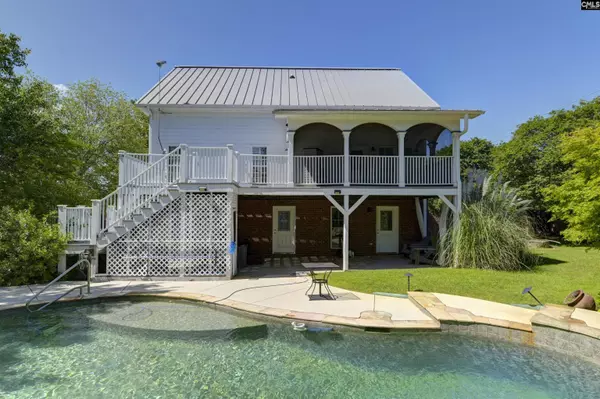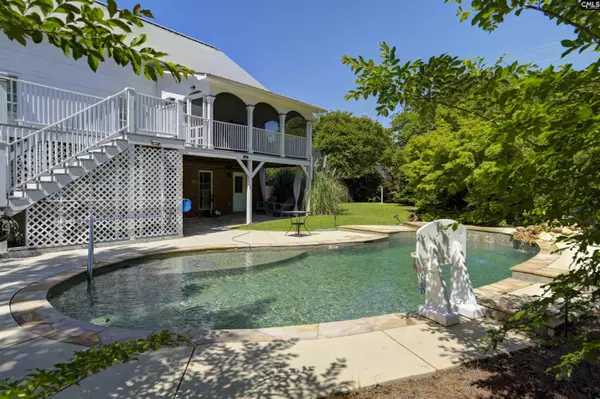$530,000
For more information regarding the value of a property, please contact us for a free consultation.
101 Hickory Hall Lane Irmo, SC 29063
4 Beds
4 Baths
2,894 SqFt
Key Details
Property Type Single Family Home
Sub Type Single Family
Listing Status Sold
Purchase Type For Sale
Square Footage 2,894 sqft
Price per Sqft $172
Subdivision Ricefield Plantation
MLS Listing ID 584225
Sold Date 08/23/24
Style Charleston
Bedrooms 4
Full Baths 3
Half Baths 1
HOA Fees $31/ann
Year Built 2005
Lot Size 0.350 Acres
Property Description
Southern charm at its finest! Charleston style home with 3 levels located in Ricefield Plantation in the Irmo/Ballentine area. Hardwood flooring throughout the 1st & 2nd floor complete with plantation shutters. The main floor is the 2nd level of this home & includes a living area, spacious dining room, 1/2 bath, kitchen, large breakfast nook which can also be used as an office area, walk-in pantry/laundry & a screened porch overlooking the pool. Brand new carpet in the 3 bedrooms on the 3rd floor. The professionally designed kitchen features coffered ceilings, granite, a Bertazonni gas range & much more! This was the model home so there are upscale design features such as tiled walls in the kitchen & master bath. This home is made for entertaining with the kitchen & bar area being open to the living spaces. The backyard veranda including a screened in porch overlooks a gorgeous low maintenance salt water gunite pool with rock accents & additional water features. 3rd level features three bedrooms & 2 full baths (1 bedroom has an ensuite). The private owners suite is located on the 1st level with a large bathroom, jetted tub & access to pool & deck. New wood on the back deck & front steps in the last month. This is the ultimate home & a must see. Endless staycation in your own oasis. Minutes from Lake Murray boat ramp & beach, downtown Columbia, interstates, hospitals, Harbison shopping & dining! Lexington/Richland 5 offers open to choice which includes schools in the district.
Location
State SC
County Richland
Area Irmo/St Andrews/Ballentine
Rooms
Primary Bedroom Level Main
Master Bedroom Double Vanity, Tub-Garden, Bath-Private, Closet-Walk in, Spa/Multiple Head Shower
Bedroom 2 Third Bath-Shared
Dining Room Second
Kitchen Second Counter Tops-Granite, Cabinets-Stained, Backsplash-Tiled, Floors-EngineeredHardwood
Interior
Interior Features BookCase, Ceiling Fan, Attic Access
Heating Central
Cooling Central
Fireplaces Number 1
Equipment Tankless H20
Laundry Heated Space
Exterior
Exterior Feature Patio, Shed, Front Porch - Covered, Back Porch - Covered, Back Porch - Screened
Parking Features Garage Attached, side-entry
Garage Spaces 2.0
Street Surface Paved
Building
Lot Description Corner
Story 3
Foundation Slab
Sewer Public
Water Public
Structure Type Brick-Partial-AbvFound,Fiber Cement-Hardy Plank
Schools
Elementary Schools Ballentine
Middle Schools Dutch Fork
High Schools Dutch Fork
School District Lexington/Richland Five
Read Less
Want to know what your home might be worth? Contact us for a FREE valuation!

Our team is ready to help you sell your home for the highest possible price ASAP
Bought with The ART of Real Estate





