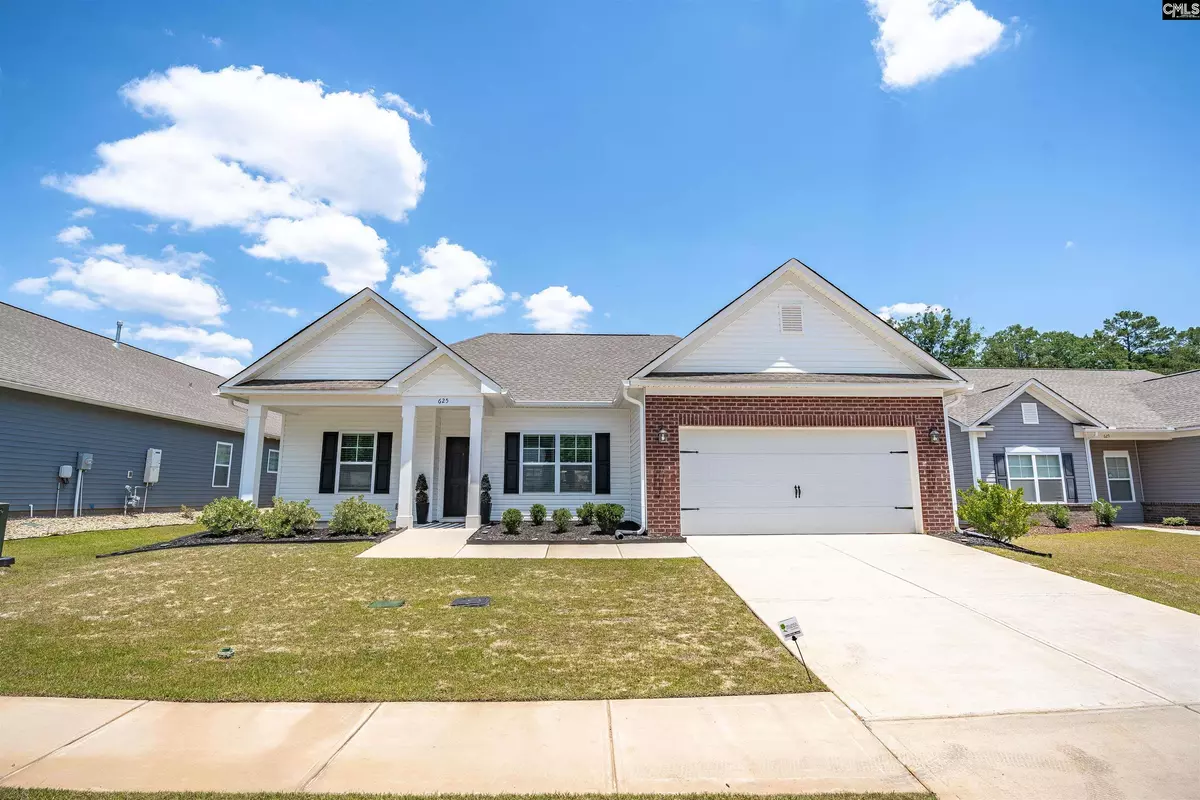$349,126
For more information regarding the value of a property, please contact us for a free consultation.
625 Hidden Pond Court Columbia, SC 29212
3 Beds
2 Baths
1,810 SqFt
Key Details
Property Type Single Family Home
Sub Type Single Family
Listing Status Sold
Purchase Type For Sale
Square Footage 1,810 sqft
Price per Sqft $182
Subdivision Shoals Landing
MLS Listing ID 588767
Sold Date 08/14/24
Style Ranch,Traditional
Bedrooms 3
Full Baths 2
HOA Fees $33/ann
Year Built 2021
Lot Size 7,405 Sqft
Property Description
STUNNING, one level, 3BR/2BA/2GAR/1810 SF home, built in 2021, located in gated community, loaded with upgrades & with a HUGE screened back porch! The Wisteria plan is an open-concept floor plan that starts with the Foyer opening seamlessly into the elegant formal Dining Room with high ceilings, wainscoting & molding. The Great-room features a gas-log fireplace with mantel with tile accents & soaring cathedral ceiling. Gorgeous, well-appointed Kitchen with bar, quartz counters, tile backsplash, upgraded Shaker-style cabinets, island, walk-in pantry & speakers with Bluetooth music port. All upgraded stainless appliances include a French door refrigerator, gas stove, above-stove microwave & dishwasher. Laundry is conveniently located by the kitchen, which leads to the double garage, with epoxy floor coating. The spacious primary suite has a cathedral ceiling, large private bath with garden tub, dual vanity, separate water closet, extra-large quartz shower & huge walk-in closet with custom Closet Factory shelving. The hall bath includes an upgraded walk-in shower. One of the many great features of this home is the screened porch! Stress quickly disappears with a soak in the Bullfrog hot tub, or by relaxing on the comfortable outdoor seating. Maintenance-free porch includes custom solar blinds, ceiling fans & TV hook up. Hot tub, all outdoor furniture, grill & all TV's, washer, dryer & stainless refrigerator included! Professionally landscaped fenced yard with evergreen trees, retaining wall, extra-large patio & sprinklers on all sides of home. Upgraded luxury vinyl plank flooring in all rooms. Ceiling fans & 2” plantation blinds throughout. Security system with home automation features. Green-Smart energy efficient home with high SEER HVAC, radiant barrier attic sheathing, HERS testing, gas tankless water heater. Ask for list of additional upgrades seller made after purchase. Note: Yard service applied topsoil patches to yard shortly before photos were taken.
Location
State SC
County Richland
Area Irmo/St Andrews/Ballentine
Rooms
Primary Bedroom Level Main
Master Bedroom Ceilings-Cathedral, Double Vanity, Tub-Garden, Bath-Private, Separate Shower, Closet-Walk in, Ceilings-High (over 9 Ft), Ceiling Fan, Separate Water Closet, Floors-Luxury Vinyl Plank
Bedroom 2 Main Ceiling Fan, Closet-Private, Floors-Luxury Vinyl Plank
Dining Room Main Molding, Ceilings-High (over 9 Ft), Floors-Luxury Vinyl Plank
Kitchen Main Bar, Island, Pantry, Backsplash-Tiled, Cabinets-Painted, Counter Tops-Quartz, Floors-Luxury Vinyl Plank
Interior
Interior Features Ceiling Fan, Garage Opener, Security System-Owned, Smoke Detector, Attic Pull-Down Access, Attic Access
Heating Gas 1st Lvl
Cooling Central, Heat Pump 1st Lvl
Fireplaces Number 1
Fireplaces Type Gas Log-Propane
Equipment Dishwasher, Disposal, Dryer, Refrigerator, Washer, Microwave Above Stove, Tankless H20
Laundry Mud Room
Exterior
Exterior Feature Hot Tub, Patio, Sprinkler, Landscape Lighting, Gutters - Full, Front Porch - Covered, Back Porch - Screened
Parking Features Garage Attached, Front Entry
Garage Spaces 2.0
Fence Rear Only Wood
Pool No
Street Surface Paved
Building
Foundation Slab
Sewer Public
Water Public
Structure Type Brick-Partial-AbvFound,Vinyl
Schools
Elementary Schools H. E. Corley
Middle Schools Dutch Fork
High Schools Dutch Fork
School District Lexington/Richland Five
Read Less
Want to know what your home might be worth? Contact us for a FREE valuation!

Our team is ready to help you sell your home for the highest possible price ASAP
Bought with Salty Fin Realty





