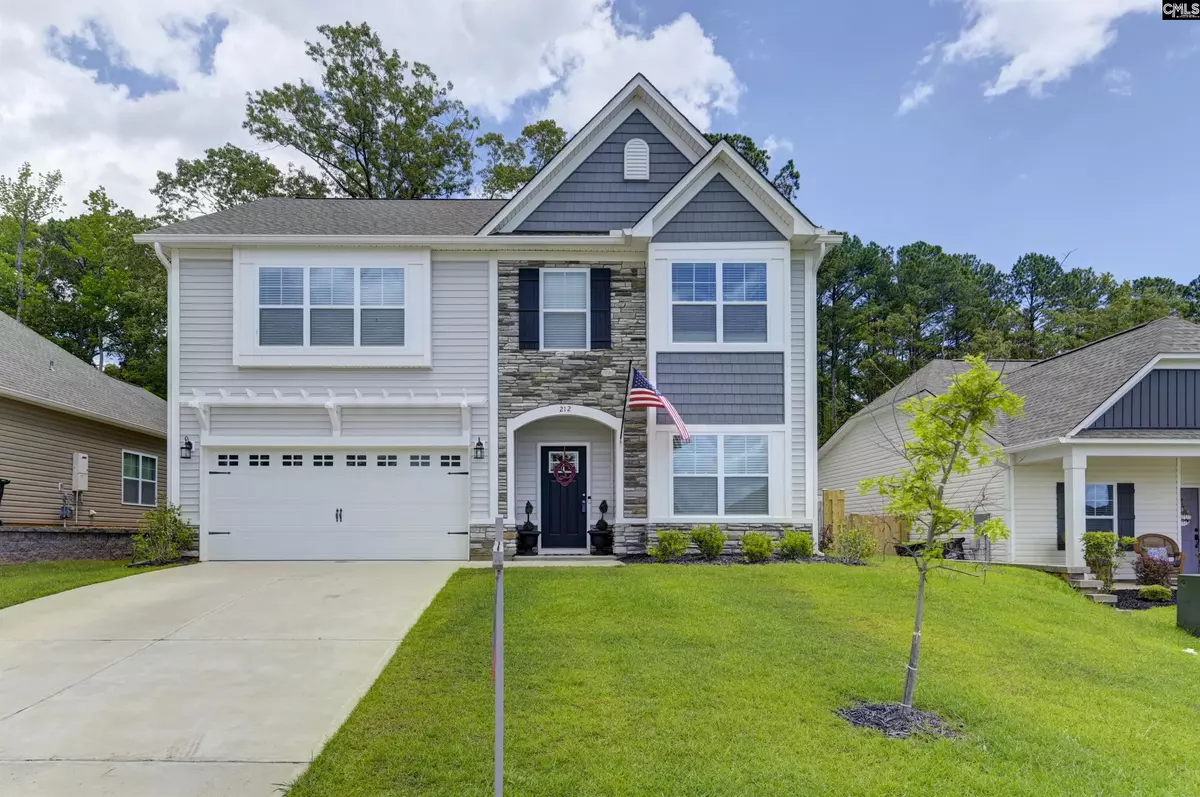$380,000
For more information regarding the value of a property, please contact us for a free consultation.
212 Doolittle Drive Chapin, SC 29036
4 Beds
3 Baths
2,342 SqFt
Key Details
Property Type Single Family Home
Sub Type Single Family
Listing Status Sold
Purchase Type For Sale
Square Footage 2,342 sqft
Price per Sqft $161
Subdivision Cypress Glen
MLS Listing ID 585356
Sold Date 07/03/24
Style Traditional
Bedrooms 4
Full Baths 2
Half Baths 1
HOA Fees $40/ann
Year Built 2021
Lot Size 7,405 Sqft
Property Description
Welcome to this stunning 4 bedroom energy efficient home! Tons of upgrades! Move-in ready with fully fenced backyard and spacious screened-porch. Foyer with powder room and an office space. LVP flooring welcomes you from the foyer as it opens to the dining room and main living space. Luxury Vinyl floors flow throughout the main living area as well as all baths and the laundry room. The kitchen is upgraded with stainless appliances, gas range, granite counters, tiled backsplash, upgraded shaker cabinets, large island and eat-in area. Great room features a fireplace and views to outside. Spacious owners bedroom with two large walk-in closets and ensuite bath with tiled separate shower, soaking tub, private water closet and double vanities. Three additional bedrooms, each with walk-in closets. Upgrades galore! Also zoned for Chapin award winning schools!
Location
State SC
County Lexington
Area Rural Nw Rich Co & Ne Lex Co - Chapin
Rooms
Other Rooms Office
Primary Bedroom Level Second
Master Bedroom Double Vanity, Tub-Garden, Closet-His & Her, Separate Shower, Closet-Walk in, Ceilings-Box, Ceilings-Tray, Ceiling Fan, Closet-Private, Separate Water Closet
Bedroom 2 Second Double Vanity, Bath-Shared, Closet-Walk in, Tub-Shower, Ceiling Fan, Closet-Private
Dining Room Main Molding, Ceilings-High (over 9 Ft)
Kitchen Main Bar, Eat In, Pantry, Counter Tops-Granite, Backsplash-Tiled, Cabinets-Painted, Recessed Lights, Floors-Luxury Vinyl Plank
Interior
Interior Features Attic Storage, Ceiling Fan, Garage Opener, Security System-Owned, Smoke Detector, Attic Pull-Down Access, Attic Access
Heating Central, Gas 1st Lvl, Gas 2nd Lvl, Zoned
Cooling Central, Zoned
Fireplaces Number 1
Fireplaces Type Gas Log-Natural
Equipment Dishwasher, Disposal, Microwave Above Stove, Tankless H20
Laundry Electric, Heated Space, Utility Room
Exterior
Exterior Feature Sprinkler, Gutters - Full, Back Porch - Screened
Parking Features Garage Attached, Front Entry
Garage Spaces 2.0
Fence Rear Only Wood
Pool No
Street Surface Paved
Building
Foundation Slab
Sewer Public
Water Public
Structure Type Stone,Vinyl
Schools
Elementary Schools Lake Murray Elementary
Middle Schools Chapin
High Schools Chapin
School District Lexington/Richland Five
Read Less
Want to know what your home might be worth? Contact us for a FREE valuation!

Our team is ready to help you sell your home for the highest possible price ASAP
Bought with NextHome Specialists





