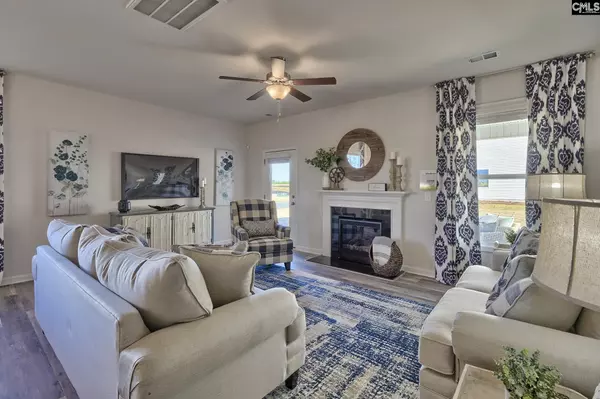$364,900
For more information regarding the value of a property, please contact us for a free consultation.
428 Swamp Fox Drive Lexington, SC 29072
4 Beds
3 Baths
2,025 SqFt
Key Details
Property Type Single Family Home
Sub Type Single Family
Listing Status Sold
Purchase Type For Sale
Square Footage 2,025 sqft
Price per Sqft $180
Subdivision River Ridge
MLS Listing ID 572710
Sold Date 05/09/24
Style Craftsman
Bedrooms 4
Full Baths 3
HOA Fees $46/ann
Year Built 2023
Lot Size 7,840 Sqft
Property Description
Location, Location, Location!!! Don't miss your chance to purchase new construction in the highly sought after, River Ridge Community! This ideal location offers easy access to Lexington's wonderful shopping & dining options, Lake Murray, Downtown Columbia and more. River Bluff High School and Interstate 20 only minutes away! Perfect for everyday life, the masterfully designed Hazelwood plan is sure to check all of your boxes, offering a primary suite on the main floor and multi-generational living. Inviting and open, the kitchen and family room provide a great setup for family dinners, exciting parties and lots of laughter and happiness. The designer kitchen is finished with tile backsplash, quartz countertops, recessed lighting and stainless-steel appliances. Retreat to your spacious primary suite on the main level featuring a trey ceiling, upgraded tile shower and garden tub layout. Downstairs also features a secondary bedroom great for an office space if needed. Step upstairs to find two spacious bedrooms and a full bath. It's easy to imagine yourself here, recharging and creating years of memories. Homes are selling fast, don't miss out! Contact Neighborhood Sales Manager for details on design selections and construction status. Schedule a tour today and ask about closing cost incentives! Preferred lender offering 100% FHA loan! **All photos are stock photos/home is under construction
Location
State SC
County Lexington
Area Lexington And Surrounding Area
Rooms
Primary Bedroom Level Main
Master Bedroom Double Vanity, Tub-Garden, Closet-Walk in, Ceilings-Tray
Bedroom 2 Main
Kitchen Main Eat In, Island, Pantry, Counter Tops-Granite, Recessed Lights, Floors-Luxury Vinyl Plank
Interior
Heating Gas 1st Lvl, Gas 2nd Lvl
Cooling Central
Fireplaces Number 1
Equipment Dishwasher, Disposal, Microwave Above Stove, Stove Exhaust Vented Exte, Tankless H20
Exterior
Parking Features Garage Attached, Front Entry
Garage Spaces 2.0
Street Surface Paved
Building
Foundation Slab
Sewer Public
Water Public
Structure Type Fiber Cement-Hardy Plank
Schools
Elementary Schools Meadow Glen
Middle Schools Meadow Glen
High Schools River Bluff
School District Lexington One
Read Less
Want to know what your home might be worth? Contact us for a FREE valuation!

Our team is ready to help you sell your home for the highest possible price ASAP
Bought with SM South Carolina Brokerage LLC





