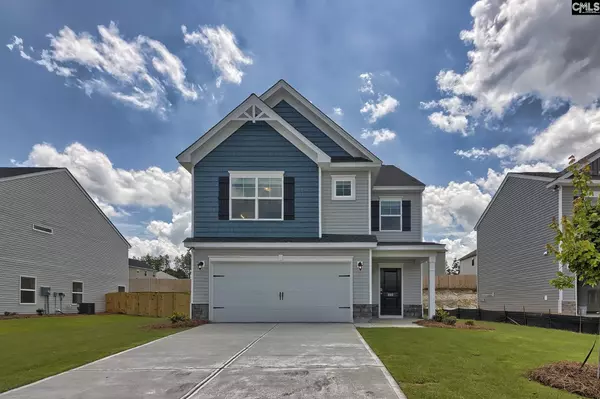$287,900
For more information regarding the value of a property, please contact us for a free consultation.
408 June Gold Lane Lexington, SC 29072
4 Beds
3 Baths
2,225 SqFt
Key Details
Property Type Single Family Home
Sub Type Single Family
Listing Status Sold
Purchase Type For Sale
Square Footage 2,225 sqft
Price per Sqft $129
Subdivision Summer Orchard
MLS Listing ID 575887
Sold Date 04/30/24
Style Traditional,Craftsman
Bedrooms 4
Full Baths 2
Half Baths 1
HOA Fees $28/ann
Year Built 2023
Lot Size 7,405 Sqft
Property Description
Move in Ready! Welcome home to Summer Orchard, where you can enjoy a taste of peaceful living with easy access to Lexington's wonderful dining, shopping & entertainment options! The Granger floor plan offers open concept living at its best! You will be amazed by the massive family room with fireplace that opens to the designer kitchen, complete with a huge kitchen island and gleaming granite countertops. Enjoy family gatherings, game nights and all the comfort of home in this fantastic space. Built in cubbies with a bench is the perfect drop zone placed strategically at the garage entry hallway across from the walk in pantry! Upstairs you will find the cutest nook perfect for a reading area or desk space. The primary suite has a large walk-in closet and ensuite bathroom with dual vanities, large walk-in shower, and separate garden tub. Three additional guest rooms, guest bath, and laundry room complete the 2nd level. Come see why this new construction floor plan could be the open floor plan you have been searching for. Contact Neighborhood Sales Manager for details on estimated completion and home selection details. Schedule a tour today and ask about our closing cost incentive. Eligible for 100% Rural Housing loan. All photos are stock photos options and selections may vary/home is move in ready!
Location
State SC
County Lexington
Area Rural W Lexington Co - Batesburg Etc
Rooms
Primary Bedroom Level Second
Master Bedroom Double Vanity, Tub-Garden, Bath-Private, Separate Shower, Closet-Walk in, Ceiling Fan, Closet-Private, Separate Water Closet, Floors - Carpet, Floors - Tile
Bedroom 2 Second Bath-Shared, Closet-Walk in, Tub-Shower, Closet-Private
Kitchen Main Eat In, Island, Pantry, Counter Tops-Granite, Floors-Laminate, Backsplash-Tiled, Cabinets-Painted
Interior
Interior Features Attic Storage, Ceiling Fan, Smoke Detector, Attic Pull-Down Access, Attic Access
Heating Gas 1st Lvl, Gas 2nd Lvl, Split System, Zoned
Cooling Central, Split System, Zoned
Fireplaces Number 1
Fireplaces Type Gas Log-Natural
Equipment Dishwasher, Disposal, Microwave Above Stove, Tankless H20
Laundry Electric, Heated Space
Exterior
Exterior Feature Patio, Sprinkler, Gutters - Partial
Parking Features Garage Attached, Front Entry
Garage Spaces 2.0
Pool No
Street Surface Paved
Building
Faces South
Story 2
Foundation Slab
Sewer Public
Water Public
Structure Type Stone,Vinyl
Schools
Elementary Schools Gilbert
Middle Schools Gilbert
High Schools Gilbert
School District Lexington One
Read Less
Want to know what your home might be worth? Contact us for a FREE valuation!

Our team is ready to help you sell your home for the highest possible price ASAP
Bought with Better Homes & Gardens RE Palmetto





