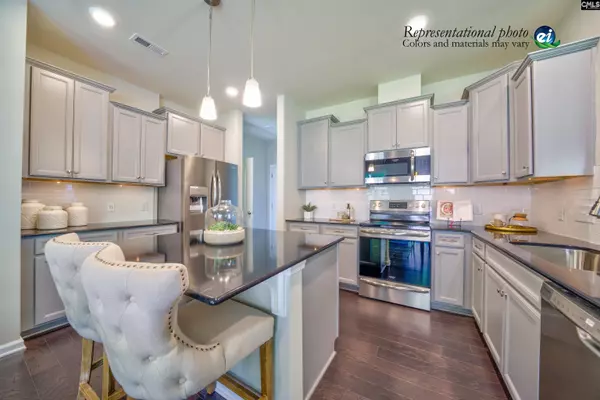$315,999
For more information regarding the value of a property, please contact us for a free consultation.
207 Broom Street Gilbert, SC 29054
4 Beds
3 Baths
2,628 SqFt
Key Details
Property Type Single Family Home
Sub Type Single Family
Listing Status Sold
Purchase Type For Sale
Square Footage 2,628 sqft
Price per Sqft $120
Subdivision Palmetto Village
MLS Listing ID 576800
Sold Date 04/26/24
Style Traditional
Bedrooms 4
Full Baths 2
Half Baths 1
HOA Fees $101/mo
Year Built 2024
Lot Size 9,147 Sqft
Property Description
THE DURHAM 'C' - Welcome home to this beautiful two story property with stacked stone accent front and lovely covered front porch located in the new community of Palmetto Village in Gilbert, SC! This 4 bedroom, 2.5 bath home has plenty of space for everyone and the eat-at island located in the cook's kitchen (stainless appliances, vented microwave, gas range, dishwasher, single bowl sink) makes entertaining family and friends a breeze! Wait until you see the size of the pantry! The adjacent great room has a beautiful gas log fireplace with mantle and granite surround that is perfect for those cozy winter nights. Work from home in your 1st floor study with beautiful French doors and bring your favorite dining room ensemble for those special moments in your formal dining room with beautiful formal trim. Upstairs is a huge loft area where you can relax or use for media, play, or exercise and you'll find the large dedicated laundry room on this level as well! The owner's suite is large with a HUGE walk-in closet and on-suite bathroom with a large tiled step-in shower with tiled seat, dual vanities, tiled floor, and a private water closet. Two of the guest bedrooms have walk in closets as well. This tranquil location feels remote but yet it's only minutes from everything Gilbert and Lexington have to offer with an easy commute to interstate access! Great schools right up to road less than 4 minutes away! Estimated completion month is April 2024 - Make it yours before it's gone!
Location
State SC
County Lexington
Area Rural W Lexington Co - Batesburg Etc
Rooms
Other Rooms Office, Loft
Primary Bedroom Level Second
Master Bedroom Double Vanity, Separate Shower, Closet-Walk in, Closet-Private, Recessed Lighting, Separate Water Closet, Floors - Carpet, Floors - Tile
Bedroom 2 Second Closet-Private, Floors - Carpet
Dining Room Main Molding, Floors-Luxury Vinyl Plank
Kitchen Main Eat In, Island, Pantry, Backsplash-Tiled, Cabinets-Painted, Recessed Lights, Counter Tops-Quartz, Floors-Luxury Vinyl Plank
Interior
Interior Features Garage Opener, Smoke Detector, Attic Pull-Down Access
Heating Gas 1st Lvl, Gas 2nd Lvl, Split System
Cooling Central, Split System
Fireplaces Number 1
Fireplaces Type Gas Log-Natural
Equipment Dishwasher, Disposal, Microwave Above Stove, Stove Exhaust Vented Exte, Tankless H20, Gas Water Heater
Laundry Electric, Heated Space, Utility Room
Exterior
Exterior Feature Patio, Gutters - Full, Front Porch - Covered
Parking Features Garage Attached, Front Entry
Garage Spaces 2.0
Street Surface Paved
Building
Story 2
Foundation Slab
Sewer Septic
Water Public
Structure Type Stone,Vinyl
Schools
Elementary Schools Centerville Elementary School
Middle Schools Gilbert
High Schools Gilbert
School District Lexington One
Read Less
Want to know what your home might be worth? Contact us for a FREE valuation!

Our team is ready to help you sell your home for the highest possible price ASAP
Bought with Coldwell Banker Realty





