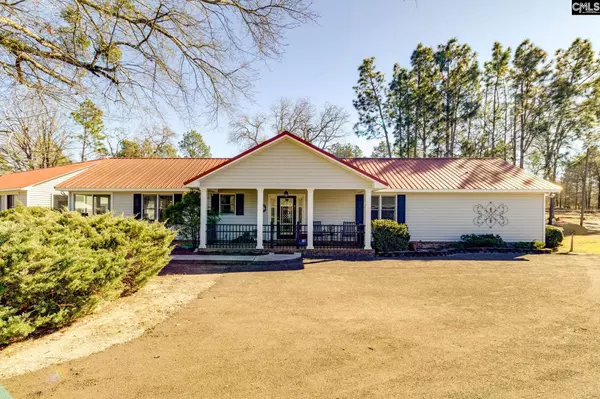$750,000
For more information regarding the value of a property, please contact us for a free consultation.
1397 Pine Road Camden, SC 29020
4 Beds
3 Baths
2,207 SqFt
Key Details
Property Type Single Family Home
Sub Type Single Family
Listing Status Sold
Purchase Type For Sale
Square Footage 2,207 sqft
Price per Sqft $333
MLS Listing ID 578131
Sold Date 04/30/24
Style Ranch
Bedrooms 4
Full Baths 3
Year Built 1990
Lot Size 15.360 Acres
Property Description
Escape to this turn-key farm, that has everything you could dream of (*including easy access to Camden's Hunt Country!) This estate includes the main house, 3 large barns, indoor heated pool/hot tub, guest cottage, all nestled on more than 15 acres. Step into the well designed 3-bedroom, 2-bath home that offers easy, single level living, perfect for busy farm life. The spacious living areas include a great room, kitchen, dining area and sunroom that all open to each other. Three well-appointed barns include the main barn with 6 stalls, wash stall and tack room. A 2nd barn is used for hay storage and currently has 4 stalls, with room for 2 more. The 3rd barn is used for equipment. Approximately 10 fenced acres create 10 paddocks. The remaining +/- 5 acres could easily be fenced in to fit future needs. Frost free hydrants are placed throughout the farm for easy access to water in every paddock. Indulge in year-round recreation with the indoor heated swimming pool and hot tub. Invite friends and family to share in your equestrian haven with the charming guest cottage complete with a full bath and kitchenette. Additional key features include washer dryer in the barn and guest house, no climb or 3 board fencing, 5 run-ins, chicken coop and screened in porch. Whether you're looking for farm life, or simply seeking a peaceful retreat, this is the place for you! (*Hunt country is +/-10,000 acres of horse riding trails. Requires membership if you plan to use the trails.)
Location
State SC
County Kershaw
Area Kershaw County East - Camden, Bethune
Rooms
Other Rooms Sun Room
Primary Bedroom Level Main
Master Bedroom Bath-Private, Separate Shower, Ceiling Fan, Closet-Private, Recessed Lighting, Floors - Tile
Bedroom 2 Main Bath-Shared, Tub-Shower, Ceiling Fan, Closet-Private, Floors-Luxury Vinyl Plank
Dining Room Area, Molding, Floors - Tile
Kitchen Main Eat In, Island, Counter Tops-Granite, Floors-Tile, Cabinets-Painted
Interior
Interior Features BookCase, Smoke Detector
Heating Electric, Heat Pump 1st Lvl
Cooling Central
Fireplaces Number 1
Fireplaces Type Masonry, Gas Log-Propane
Equipment Dishwasher, Dryer, Refrigerator, Washer, Electric Water Heater
Laundry Unheated Space
Exterior
Exterior Feature Barn, Deck, Guest House, Patio, Pool House, Shed, Stable, Workshop, Front Porch - Covered, Back Porch - Screened
Parking Features None
Fence Horse Fence
Pool Yes
Street Surface Gravel
Building
Story 1
Foundation Slab
Sewer Septic
Water Public
Structure Type Vinyl,Wood
Schools
Elementary Schools Midway(Kershaw)
Middle Schools North Central
High Schools North Central
School District Kershaw County
Read Less
Want to know what your home might be worth? Contact us for a FREE valuation!

Our team is ready to help you sell your home for the highest possible price ASAP
Bought with Parrish Home Team Realty





