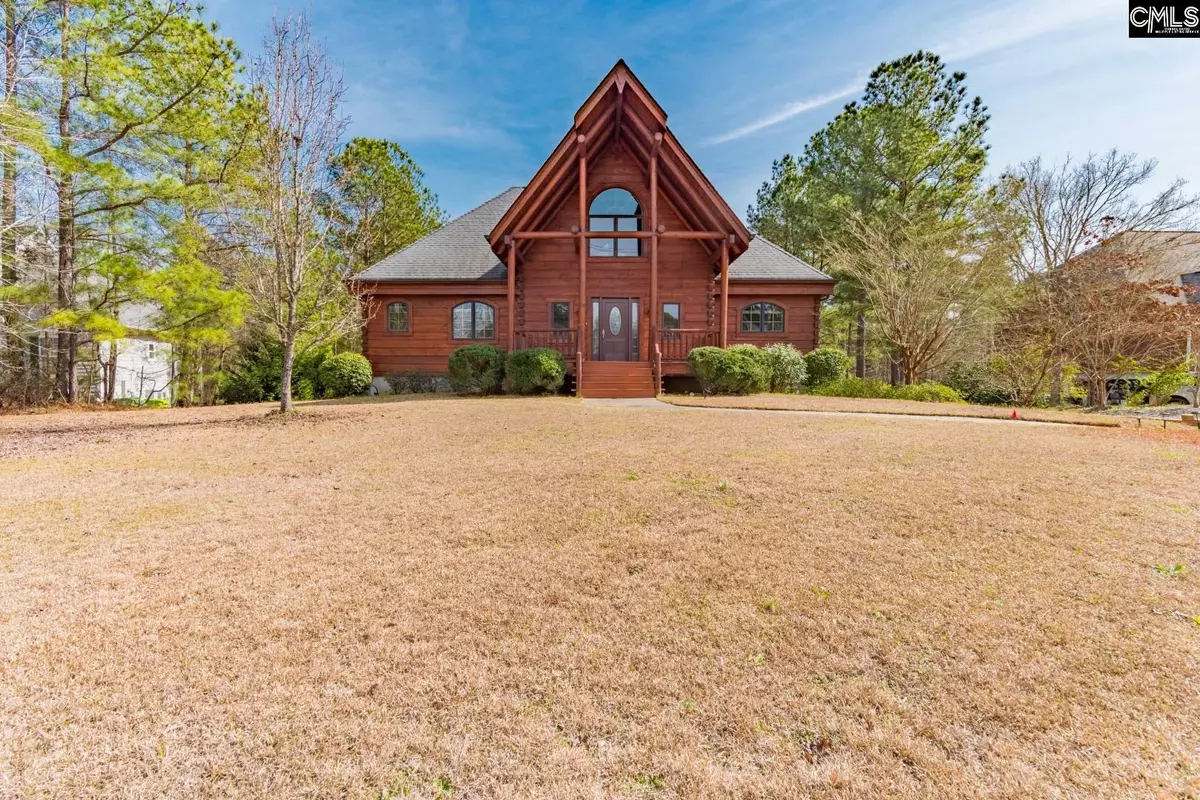$549,900
For more information regarding the value of a property, please contact us for a free consultation.
411 Lost Creek Drive Columbia, SC 29212
4 Beds
4 Baths
3,114 SqFt
Key Details
Property Type Single Family Home
Sub Type Single Family
Listing Status Sold
Purchase Type For Sale
Square Footage 3,114 sqft
Price per Sqft $166
Subdivision Lost Creek
MLS Listing ID 581454
Sold Date 04/30/24
Style Log
Bedrooms 4
Full Baths 3
Half Baths 1
Year Built 2004
Lot Size 1.240 Acres
Property Description
Step into your own slice of rustic paradise! Nestled on 1.24 acres of serene landscape, this remarkable log cabin boasts 4 bedrooms and 3.5 baths with the added bonus of having Harbison Forest Trails right in your backyard! The property extends beyond the fenced area, offering ample space to explore and indulge in the tranquil surroundings. Inside, you'll be greeted by an open living room adorned with vaulted ceilings. Plus, with new fixtures and fresh paint, the space feels revitalized and inviting. The main floor also boasts a luxurious master bedroom with direct access to the back porch, complemented by a walk-in closet and an ensuite bathroom with a separate shower and a relaxing garden tub. The main floor also features an office. Venture upstairs to discover a charming loft area, accompanied by a bedroom and full bath. The basement offers even more versatility, featuring two bedrooms, a bathroom, and a kitchenette, making it perfect for guests or extended family members. The oversized garage provides extra storage and parking convenience. Both the back porch and the screened-in porch offer ideal settings to unwind and take in the breathtaking views of the expansive backyard and the nearby Harbison trails. Explore your gardening skills in the dedicated vegetable garden area, where you can cultivate your favorite produce and enjoy the rewards of homegrown goodness. This residence truly delivers the best of both indoor and outdoor living!
Location
State SC
County Richland
Area Irmo/St Andrews/Ballentine
Rooms
Other Rooms Office, Loft
Primary Bedroom Level Main
Master Bedroom Balcony-Deck, Double Vanity, Tub-Garden, Bath-Private, Separate Shower, Closet-Walk in, Ceiling Fan, Floors-Hardwood
Bedroom 2 Second Bath-Shared, Tub-Shower, Ceiling Fan, Closet-Private, Floors-Hardwood
Dining Room Main Floors-Hardwood
Kitchen Main Island, Floors-Tile, Backsplash-Tiled
Interior
Heating Central, Heat Pump 1st Lvl, Heat Pump 2nd Lvl
Cooling Central, Heat Pump 1st Lvl, Heat Pump 2nd Lvl
Fireplaces Number 1
Laundry Heated Space, Mud Room
Exterior
Exterior Feature Front Porch - Covered, Back Porch - Uncovered, Back Porch - Screened
Parking Features Garage Attached, side-entry
Garage Spaces 2.0
Fence Rear Only Wood
Street Surface Paved
Building
Story 3
Foundation Slab
Sewer Public
Water Public
Structure Type Log
Schools
Elementary Schools Leaphart
Middle Schools Irmo
High Schools Irmo
School District Lexington/Richland Five
Read Less
Want to know what your home might be worth? Contact us for a FREE valuation!

Our team is ready to help you sell your home for the highest possible price ASAP
Bought with Stephenson Property Group





