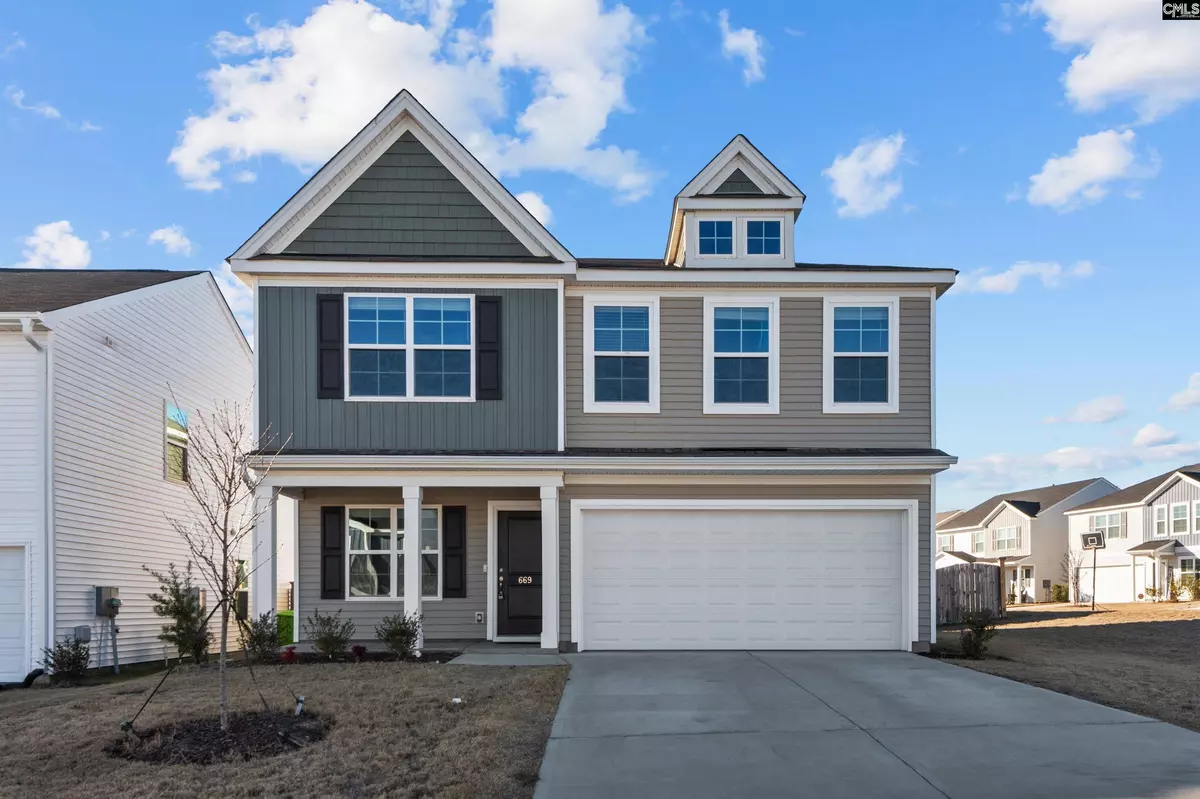$330,000
For more information regarding the value of a property, please contact us for a free consultation.
669 Penfolds Way Blythewood, SC 29016
4 Beds
3 Baths
2,237 SqFt
Key Details
Property Type Single Family Home
Sub Type Single Family
Listing Status Sold
Purchase Type For Sale
Square Footage 2,237 sqft
Price per Sqft $139
Subdivision Windfall
MLS Listing ID 577754
Sold Date 04/29/24
Style Traditional
Bedrooms 4
Full Baths 2
Half Baths 1
HOA Fees $29/ann
Year Built 2022
Lot Size 7,405 Sqft
Property Description
*Seller is offering up to $5K toward buyer's closing costs if under contract by 3/22/24, w/ an acceptable offer & as part of the sales contract.* This inviting like-new home is nestled on a corner lot in a great new construction neighborhood. The attached two-car garage gives you plenty of space for parking and storage. The front porch welcomes you home. As you enter, you're greeted by attractive luxury vinyl plank flooring, smooth ceilings, and a spacious open floor plan with a great flow for entertaining and everyday living. Located off of the foyer is a flex room, which could be used as a formal living room, dining room, or home office/study. Enjoy cool evenings in front of the cozy gas fireplace in the great room. The eat-in kitchen boasts recessed and pendant lighting, stainless steel appliances, granite countertops, an island with a breakfast bar, ample cabinet and counter space, a pantry for additional storage, and an adjacent dining area. The spacious master bedroom features a large walk-in closet and a private en suite bathroom with a dual vanity and a garden tub/shower combo. The rest of the bedrooms are also spacious in size. The patio and large privacy-fenced backyard will be perfect for grilling out, entertaining, or watching the kids and/or pets play. Conveniently located near shopping, dining, the interstate, and Downtown Columbia. Come see your new home, today!
Location
State SC
County Richland
Area Columbia Northeast
Rooms
Primary Bedroom Level Second
Master Bedroom Double Vanity, Tub-Garden, Bath-Private, Closet-Walk in, Tub-Shower, Ceiling Fan, Closet-Private, Floors - Carpet
Bedroom 2 Second Closet-Walk in, Ceiling Fan, Closet-Private, Floors - Carpet
Dining Room Floors-Luxury Vinyl Plank
Kitchen Main Bar, Eat In, Island, Pantry, Counter Tops-Granite, Cabinets-Painted, Recessed Lights, Floors-Luxury Vinyl Plank
Interior
Interior Features Attic Access
Heating Central, Heat Pump 1st Lvl
Cooling Central
Fireplaces Number 1
Fireplaces Type Gas Log-Natural
Equipment Dishwasher, Microwave Above Stove, Microwave Built In
Laundry Common
Exterior
Exterior Feature Patio, Sprinkler, Front Porch - Covered, Back Porch - Covered
Parking Features Garage Attached, Front Entry
Garage Spaces 2.0
Fence Privacy Fence, Rear Only Wood
Street Surface Paved
Building
Lot Description Corner
Story 2
Foundation Slab
Sewer Public
Water Public
Structure Type Fiber Cement-Hardy Plank
Schools
Elementary Schools Langford
Middle Schools Muller Road
High Schools Westwood
School District Richland Two
Read Less
Want to know what your home might be worth? Contact us for a FREE valuation!

Our team is ready to help you sell your home for the highest possible price ASAP
Bought with The ART of Real Estate





