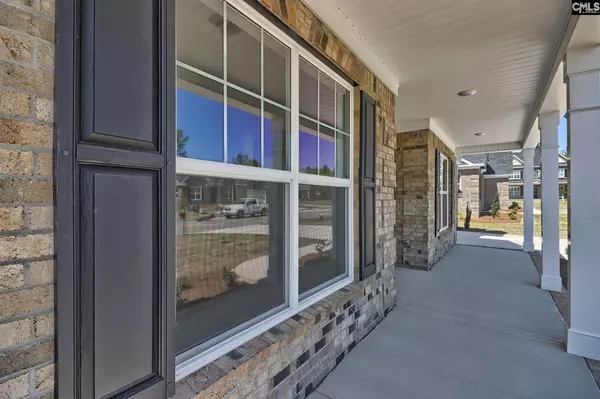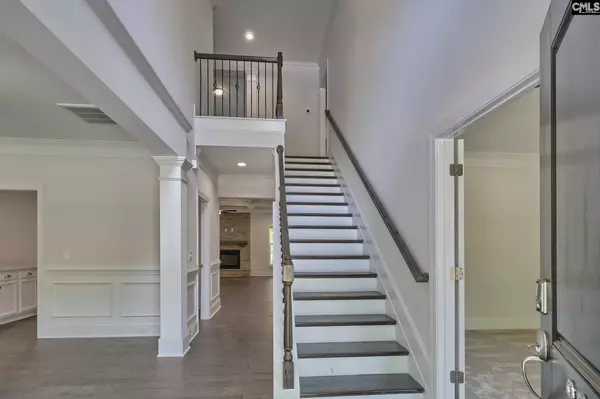$569,000
For more information regarding the value of a property, please contact us for a free consultation.
106 Slippery Elm Circle Blythewood, SC 29016
5 Beds
5 Baths
4,135 SqFt
Key Details
Property Type Single Family Home
Sub Type Single Family
Listing Status Sold
Purchase Type For Sale
Square Footage 4,135 sqft
Price per Sqft $137
Subdivision Ashley Oaks
MLS Listing ID 575817
Sold Date 04/26/24
Style Traditional
Bedrooms 5
Full Baths 4
Half Baths 1
HOA Fees $33/ann
Year Built 2023
Lot Size 0.470 Acres
Property Description
The Seneca P single-family home, located in the Ashley Oaks neighborhood in Blythewood, South Carolina by Stanley Martin Homes, offers a welcoming place, ready for any kind of gathering and designed to make you always feel at home. The main level features an open concept kitchen, breakfast area and large family room accompanied by a formal living and dining room. A guest bedroom and full bathroom are also located on the main level for all of your overnight guests. On the second floor, you'll find three additional bedrooms, a spacious primary suite, and a playroom that's just perfect for movie nights. You'll feel endless comfort in your large primary suite, private sitting room, and luxurious bathroom with free- standing tub. Options include three-car garage, gourmet kitchen, and fireplace in the family room. No matter the occasion — or lack thereof — The Seneca has the space and comfort for all your needs. Includes all Stanley Martin energy-saving components and Living Connected technology. STOCK PHOTOS used are for illustrative purposes only. Completion expected May 2024. Call agent for details and construction updates.
Location
State SC
County Richland
Area Columbia Northeast
Rooms
Primary Bedroom Level Second
Master Bedroom Bath-Private, Ceiling Fan
Bedroom 2 Second
Dining Room Main
Kitchen Main Cabinets-Stained, Backsplash-Tiled
Interior
Interior Features Garage Opener, Attic Pull-Down Access
Heating Central
Cooling Central
Fireplaces Number 1
Fireplaces Type Gas Log-Natural
Equipment Dishwasher, Disposal
Laundry Heated Space
Exterior
Parking Features Garage Attached, side-entry
Garage Spaces 3.0
Street Surface Paved
Building
Story 2
Foundation Crawl Space
Sewer Public
Water Public
Structure Type Brick-All Sides-AbvFound
Schools
Elementary Schools Bethel-Hanberry
Middle Schools Muller Road
High Schools Westwood
School District Richland Two
Read Less
Want to know what your home might be worth? Contact us for a FREE valuation!

Our team is ready to help you sell your home for the highest possible price ASAP
Bought with EXIT Real Est Consultants





