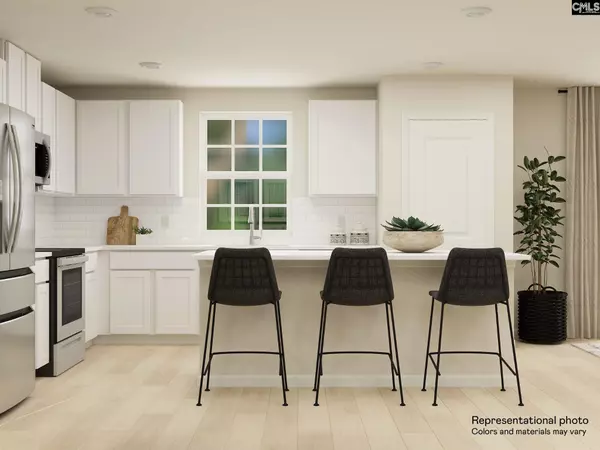$270,999
For more information regarding the value of a property, please contact us for a free consultation.
455 Windy Farm Road Gilbert, SC 29054
3 Beds
3 Baths
1,938 SqFt
Key Details
Property Type Single Family Home
Sub Type Single Family
Listing Status Sold
Purchase Type For Sale
Square Footage 1,938 sqft
Price per Sqft $139
Subdivision Windy Farms
MLS Listing ID 578579
Sold Date 04/26/24
Style Traditional
Bedrooms 3
Full Baths 2
Half Baths 1
HOA Fees $151/qua
Year Built 2023
Lot Size 0.340 Acres
Property Description
The Blake floor plan provides ideal spaces for everyone. 3 bedrooms + loft + flex room, 2.5 baths and a 2 car garage! Located in Gilbert but just minutes away from shopping, dining, medical, and downtown Lexington. Enjoy The Icehouse Amphitheater for weekend flea markets and open-air concerts. When you see this beautiful home you'll notice right away the pretty stone front, shake and siding details, and the addition of gutters that make this home stand out from the crown! The open concept makes the layout great for entertaining with the kitchen, dining and living area all open to each other. Make the 2nd level loft that extra space everyone needs for added living or entertaining and the flex room on the main level is the perfect area for the "work from home" family member! There are 3 bedrooms and 2 bathrooms upstairs (+ the loft). Every bedroom has a walk in closet! 10X12 and 11X12 secondary bedrooms and the Owners Suite is 15.3X14.6 with a huge walk in closet. This home has one of the best "use of space" you're going to find of any 1938 sq. ft. home available! Come and take a look for yourself and claim this one for your own! Completion approx Mid to End of March, 2024! THIS IS THE LAST AVAILABLE HOME IN THIS GREAT COMMUNITY!
Location
State SC
County Lexington
Area Lexington And Surrounding Area
Rooms
Other Rooms Loft
Primary Bedroom Level Second
Master Bedroom Double Vanity, Bath-Private, Separate Shower, Closet-Walk in, Closet-Private, Recessed Lighting, Floors-Luxury Vinyl Plank
Bedroom 2 Second Double Vanity, Bath-Shared, Tub-Shower, Closet-Private, Recessed Lighting, Floors - Carpet, Floors-Luxury Vinyl Plank
Dining Room Area
Kitchen Main Island, Pantry, Backsplash-Tiled, Cabinets-Painted, Recessed Lights, Counter Tops-Quartz, Floors-Luxury Vinyl Plank
Interior
Interior Features Garage Opener, Smoke Detector, Attic Pull-Down Access
Heating Central, Gas Pac, Zoned
Cooling Central, Split System
Equipment Dishwasher, Disposal, Microwave Above Stove, Stove Exhaust Vented Exte, Tankless H20, Gas Water Heater
Laundry Utility Room
Exterior
Exterior Feature Sprinkler, Gutters - Full, Front Porch - Covered
Parking Features Garage Attached, Front Entry
Garage Spaces 2.0
Street Surface Paved
Building
Foundation Slab
Sewer Septic
Water Well
Structure Type Stone,Vinyl
Schools
Elementary Schools Rocky Creek
Middle Schools Beechwood Middle School
High Schools Lexington
School District Lexington One
Read Less
Want to know what your home might be worth? Contact us for a FREE valuation!

Our team is ready to help you sell your home for the highest possible price ASAP
Bought with Coldwell Banker Realty





