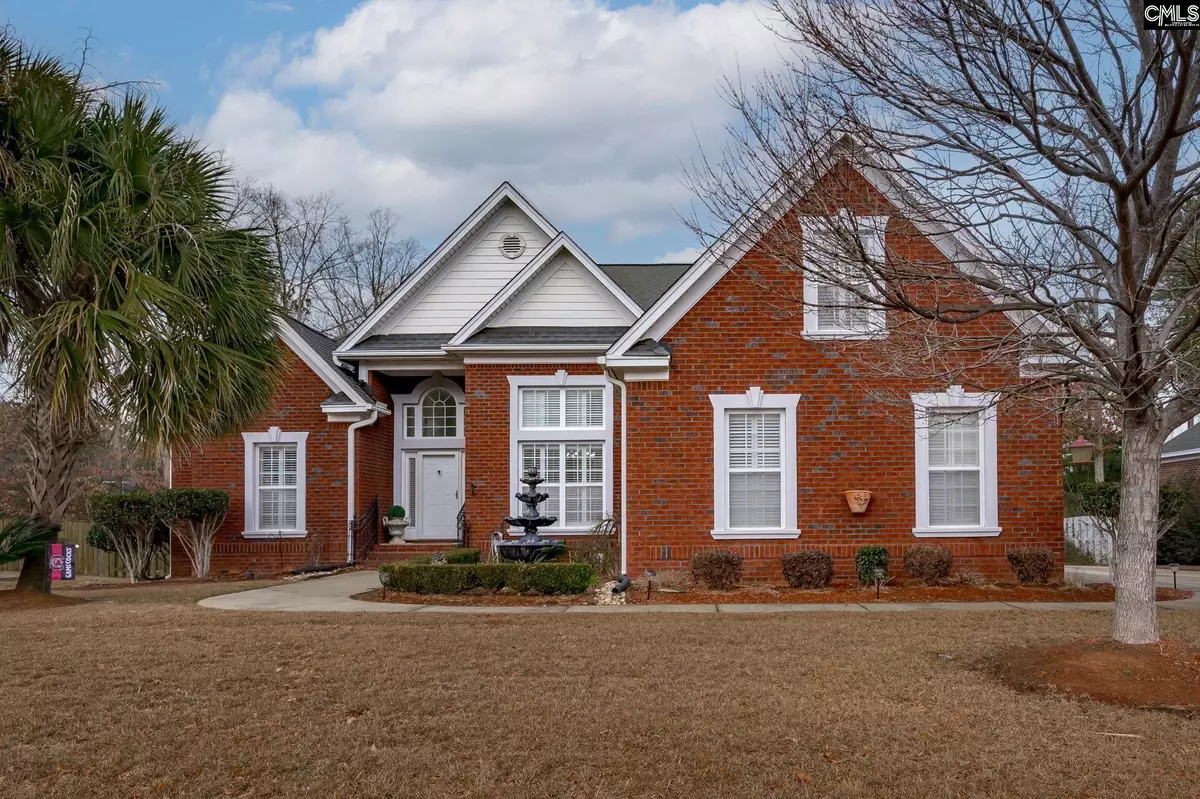$540,000
For more information regarding the value of a property, please contact us for a free consultation.
142 Black Walnut Drive Lexington, SC 29072
3 Beds
3 Baths
2,900 SqFt
Key Details
Property Type Single Family Home
Sub Type Single Family
Listing Status Sold
Purchase Type For Sale
Square Footage 2,900 sqft
Price per Sqft $186
Subdivision Woodside Farms
MLS Listing ID 577327
Sold Date 02/29/24
Style Ranch,Traditional
Bedrooms 3
Full Baths 2
Half Baths 1
Year Built 2008
Lot Size 0.460 Acres
Property Description
Immaculate, all brick, ranch style home is perfectly constructed on a double size lot with 3 car garage and packed with detail thru out; Stylishly open floor plan with expanded foyer to welcome guest, stunning hardwood floors, impressive archways, built-ins, molding and more. Master is located on the main level with an oversized walk-in closet that will satisfy any homeowner. Two add t bedrooms on main for easy kid or guest accommodations. Media room on second floor w/ceiling launched projector screen & wet bar area is the perfect spot to watch all your sports related events. Outside is an oasis of its own. Tons for plants and trees. In ground pool, full size outdoor kitchen w/living area, full outdoor bar w/fireplace, full bath w/ walk-in tile shower and in-ground pool. Like new composite decking, greenhouse and storage/shop. This home has it all!
Location
State SC
County Lexington
Area Lexington And Surrounding Area
Rooms
Other Rooms Bonus-Finished, Media Room, FROG (No Closet)
Primary Bedroom Level Main
Master Bedroom Double Vanity, Bath-Private, Separate Shower, Closet-Walk in, Whirlpool, Ceilings-High (over 9 Ft), Ceiling Fan, Closet-Private, Floors-EngineeredHardwood, Floors - Tile
Bedroom 2 Main Bath-Shared, Tub-Shower, Ceiling Fan, Closet-Private, Floors-EngineeredHardwood, Floors - Tile
Dining Room Main Molding, Floors-EngineeredHardwood
Kitchen Main Bar, Eat In, Pantry, Counter Tops-Granite, Cabinets-Stained, Backsplash-Tiled, Recessed Lights, Floors-EngineeredHardwood
Interior
Interior Features Attic Storage, BookCase, Ceiling Fan, Garage Opener, Smoke Detector, Wetbar, Attic Access
Heating Gas 1st Lvl, Gas Pac
Cooling Central
Fireplaces Number 1
Fireplaces Type Gas Log-Natural
Equipment Dishwasher, Disposal, Wine Cooler, Microwave Above Stove, Gas Water Heater
Laundry Electric, Heated Space
Exterior
Exterior Feature Deck, Pool House, Sprinkler, Workshop, Gutters - Full, Fireplace
Parking Features Garage Attached, side-entry
Garage Spaces 3.0
Fence Partial, Privacy Fence, Rear Only Aluminum, Rear Only Wood
Pool Yes
Street Surface Paved
Building
Story 1.5
Foundation Crawl Space
Sewer Public
Water Public
Structure Type Brick-All Sides-AbvFound
Schools
Elementary Schools Meadow Glen
Middle Schools Meadow Glen
High Schools River Bluff
School District Lexington One
Read Less
Want to know what your home might be worth? Contact us for a FREE valuation!

Our team is ready to help you sell your home for the highest possible price ASAP
Bought with Real Broker LLC





