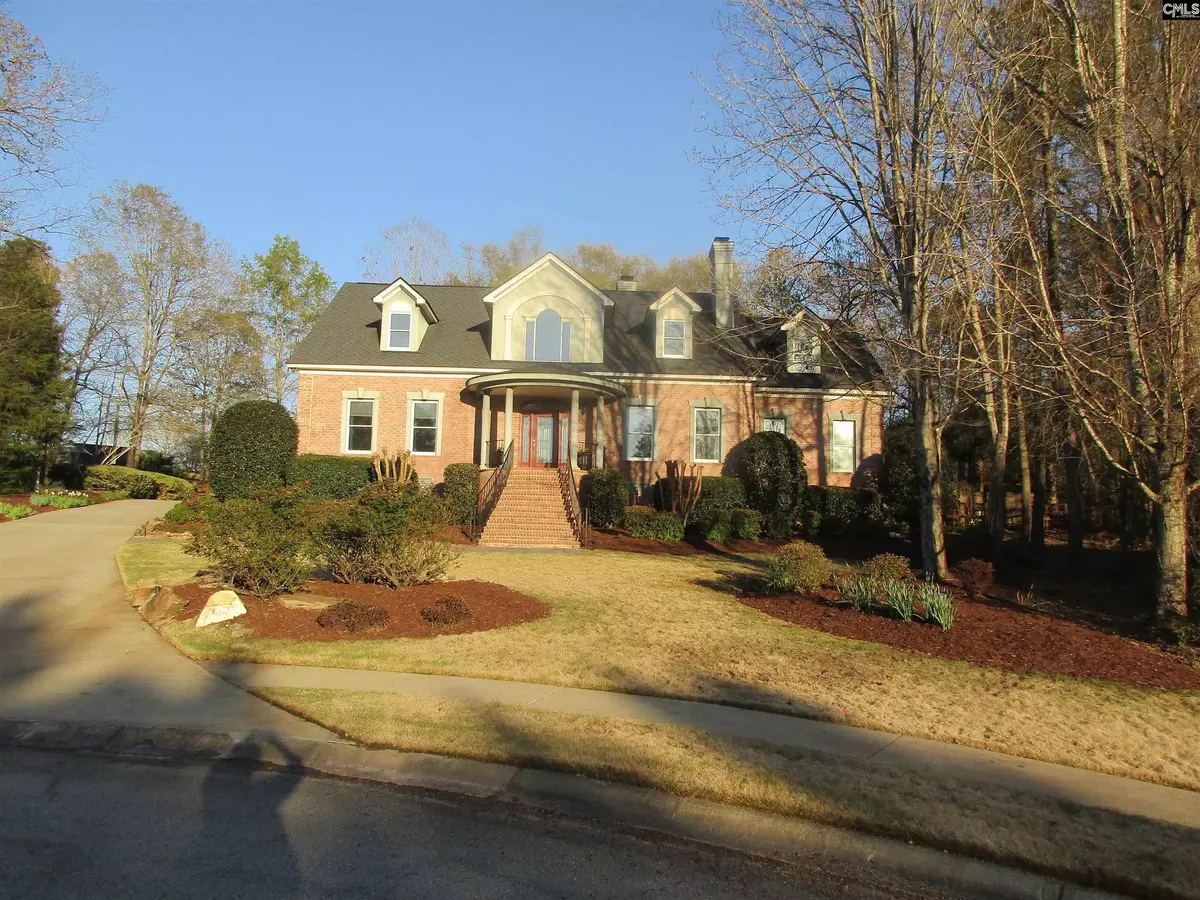$755,000
For more information regarding the value of a property, please contact us for a free consultation.
412 Steeple Crest N Irmo, SC 29063
4 Beds
4 Baths
5,584 SqFt
Key Details
Property Type Single Family Home
Sub Type Single Family
Listing Status Sold
Purchase Type For Sale
Square Footage 5,584 sqft
Price per Sqft $130
Subdivision Ascot Downs
MLS Listing ID 559536
Sold Date 11/15/23
Style Traditional
Bedrooms 4
Full Baths 3
Half Baths 1
HOA Fees $75/ann
Year Built 1997
Lot Size 1.000 Acres
Property Description
WOW!!! Dazzling Ascot Executive Home w/all the bells and whistles. Grand entry foyer and front staircase. Lush landscaping with sparkling fountains. Outdoor kitchen w/fireplace.Inground pool, 2 inside fireplaces. Sunroom, 2 living rooms, downstairs luxury owners suite. 10 ft. ceilings down, 9 ft. up. Heavy molding. Elevator, dumb waiter, central vac, Billiard room with full equipment for great family fun, Media room with wet bar, back stairway too, tremendous storage. You must see to appreciate the quality here. Custom built and meticulously maintained by original owner.
Location
State SC
County Richland
Area Irmo/St Andrews/Ballentine
Rooms
Other Rooms Bonus-Finished, Sun Room, Media Room, Other
Primary Bedroom Level Main
Master Bedroom Double Vanity, Bath-Private, Separate Shower, Closet-Walk in, Whirlpool, Built-ins, Closet-Private, Separate Water Closet, Floors - Tile
Bedroom 2 Second Bath-Private, Closet-Private, Floors - Carpet, Floors - Tile
Dining Room Main Built-ins, Floors-Hardwood, Molding, Ceilings-High (over 9 Ft)
Kitchen Main Bay Window, Eat In, Floors-Hardwood, Island, Pantry, Counter Tops-Granite, Cabinets-Stained, Backsplash-Tiled, Prep Sink, Recessed Lights
Interior
Heating Heat Pump 1st Lvl, Heat Pump 2nd Lvl
Cooling Central
Fireplaces Number 2
Equipment Dishwasher, Disposal, Icemaker, Refrigerator, Microwave Built In
Laundry Utility Room
Exterior
Exterior Feature Grill, Patio, Shed, Sprinkler, Landscape Lighting, Gutters - Full, Fireplace, Front Porch - Covered
Parking Features Garage Attached, side-entry
Garage Spaces 3.0
Fence Around Pool
Pool Yes
Street Surface Paved
Building
Lot Description Cul-de-Sac
Faces Southwest
Story 2
Foundation Crawl Space
Sewer Public
Water Public
Structure Type Brick-All Sides-AbvFound
Schools
Elementary Schools River Springs
Middle Schools Dutch Fork
High Schools Dutch Fork
School District Lexington/Richland Five
Read Less
Want to know what your home might be worth? Contact us for a FREE valuation!

Our team is ready to help you sell your home for the highest possible price ASAP
Bought with Realty One Group Reside





