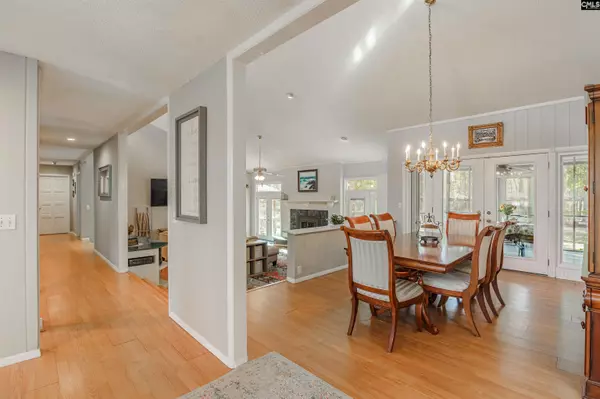$330,000
For more information regarding the value of a property, please contact us for a free consultation.
1468 Ridge Road Hopkins, SC 29016
4 Beds
2 Baths
2,546 SqFt
Key Details
Property Type Single Family Home
Sub Type Single Family
Listing Status Sold
Purchase Type For Sale
Square Footage 2,546 sqft
Price per Sqft $137
MLS Listing ID 559099
Sold Date 06/23/23
Style Contemporary
Bedrooms 4
Full Baths 2
Year Built 1972
Lot Size 2.000 Acres
Property Description
Modern Luxuries in a fully fenced-in serene 2 acre setting! Enjoy peace and tranquility while only a minimal drive to downtown Columbia. This home is perfect for entertaining family and friends! Upon entering the property you will be greeted with mature fruit bearing blueberries while the back side of the property boasts and abundance of muscadine grapes. You will not want to miss the handcrafted covered bbq area on the stunning back patio or the screened-in sun room. On the far side of the property is a multi-chambered chicken coop next to a fenced in garden area.Additional amenities include camper power accessibility and a wood workshop. The large Great Room features vaulted ceilings, fireplace and wetbar. The massive eat-in kitchen has granite countertops, stainless steel appliances and tons of working space, to make cooking a breeze! Enjoy the huge master bedroom with a neat loft area, the master bedroom also has a dressing room, custom walk-in closet and a walk-in shower with separate Jacuzzi tub. There are many customized aspects of this home, some of which include, a working stereo system throughout and a game room with refrigerator and bar. Come check-out this one of a kind home that offers lots of room/storage and will be fun for everyone, you will not be disappointed. HIGHESTS AND BEST OFFER BY 3/20/2023 AT 9:00 AM.
Location
State SC
County Richland
Area Rural Richland Co Southeast - Eastover
Rooms
Other Rooms Loft
Primary Bedroom Level Main
Master Bedroom Bath-Private, Separate Shower, Closet-Walk in, Whirlpool, Ceilings-High (over 9 Ft), Ceiling Fan, Closet-Private, Floors - Carpet
Bedroom 2 Main Bath-Shared, Ceiling Fan, Closet-Private, Floors - Carpet
Dining Room Main French Doors, Ceiling-Vaulted, Ceilings-High (over 9 Ft), Floors-Laminate
Kitchen Main Eat In, Pantry, Counter Tops-Granite, Floors-Laminate, Backsplash-Tiled, Cabinets-Painted
Interior
Heating Central
Cooling Central
Fireplaces Number 1
Equipment Dishwasher, Disposal, Refrigerator, Microwave Built In, Stove Exhaust Vented Exte, Electric Water Heater
Laundry Heated Space, Utility Room
Exterior
Exterior Feature Patio, Shed, Gutters - Partial, Front Porch - Covered, Back Porch - Screened, Other Porch - Uncovered
Parking Features Garage Attached, side-entry
Garage Spaces 2.0
Fence Livestock Fence
Pool No
Street Surface Paved
Building
Faces North
Story 1
Foundation Crawl Space
Sewer Septic
Water Public
Structure Type Wood
Schools
Elementary Schools Horrell Hill
Middle Schools Southeast
High Schools Lower Richland
School District Richland One
Read Less
Want to know what your home might be worth? Contact us for a FREE valuation!

Our team is ready to help you sell your home for the highest possible price ASAP
Bought with Real Broker LLC





