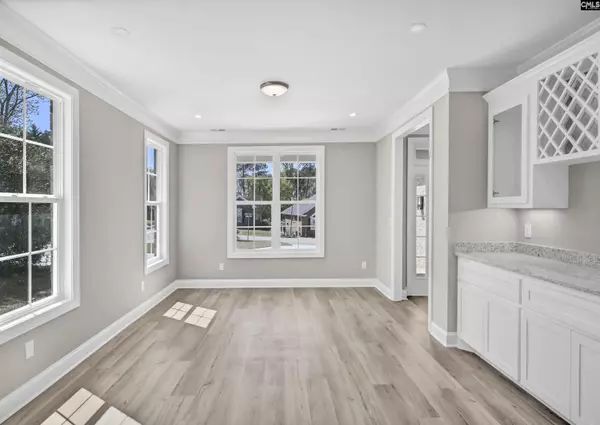$442,500
For more information regarding the value of a property, please contact us for a free consultation.
321 Fairway Pond Court Chapin, SC 29036
4 Beds
3 Baths
2,650 SqFt
Key Details
Property Type Single Family Home
Sub Type Single Family
Listing Status Sold
Purchase Type For Sale
Square Footage 2,650 sqft
Price per Sqft $169
Subdivision Fairway Pond
MLS Listing ID 540872
Sold Date 06/02/22
Style Craftsman
Bedrooms 4
Full Baths 3
HOA Fees $29/ann
Year Built 2022
Lot Size 8,712 Sqft
Property Description
New construction home in award winning Chapin School district. The beautifully constructed home has dual Master suites, one on the main and the other on the second floor. Gorgeous open floor plan. As you enter the home you are greeted with Luxury Vinyl Plank floors for ease of cleaning. To your left is the mud room with drop zone leading to the garage, 2 secondary bedrooms and a full bath. As you proceed down the hall the oversized master Suite is on the left with itâs own private entry to the screened porch for entertainment. The open concept allows for ease of entertaining and interaction with the entire home. Upstairs you will find a second Master Suite with oversized walk in closet, separate heating and cooling, sitting area and itâs own private bath.
Location
State SC
County Lexington
Area Rural Nw Rich Co & Ne Lex Co - Chapin
Rooms
Primary Bedroom Level Main
Master Bedroom Double Vanity, French Doors, Bath-Private, Separate Shower, Closet-Walk in, Ceilings-High (over 9 Ft), Ceiling Fan, Closet-Private, Recessed Lighting, Separate Water Closet, Floors-Luxury Vinyl Plank, Tub-Free Standing
Bedroom 2 Main Double Vanity, Bath-Shared, Tub-Shower, Closet-Private, Floors - Carpet
Dining Room Main Molding, Ceilings-High (over 9 Ft), Butlers Pantry, Recessed Lights, Floors-Luxury Vinyl Plank, Ceilings â Coffered
Kitchen Main Counter Tops-Granite, Backsplash-Granite, Cabinets-Painted, Recessed Lights, Floors-Luxury Vinyl Plank
Interior
Interior Features Attic Storage, Ceiling Fan, Garage Opener, Smoke Detector, Attic Access
Heating Central
Cooling Central
Fireplaces Number 1
Fireplaces Type Gas Log-Natural
Equipment Dishwasher, Microwave Above Stove, Stove Exhaust Vented Exte, Tankless H20
Laundry Mud Room
Exterior
Exterior Feature Sprinkler, Gutters - Partial, Front Porch - Covered, Back Porch - Screened
Parking Features Garage Attached, side-entry
Garage Spaces 2.0
Pool No
Street Surface Private Maintenance
Building
Lot Description Corner
Faces West
Story 2
Foundation Slab
Sewer Lett System
Water Public
Structure Type Brick-All Sides-AbvFound
Schools
Elementary Schools Piney Woods Elementary
Middle Schools Chapin
High Schools Chapin
School District Lexington/Richland Five
Read Less
Want to know what your home might be worth? Contact us for a FREE valuation!

Our team is ready to help you sell your home for the highest possible price ASAP
Bought with NextHome Specialists





