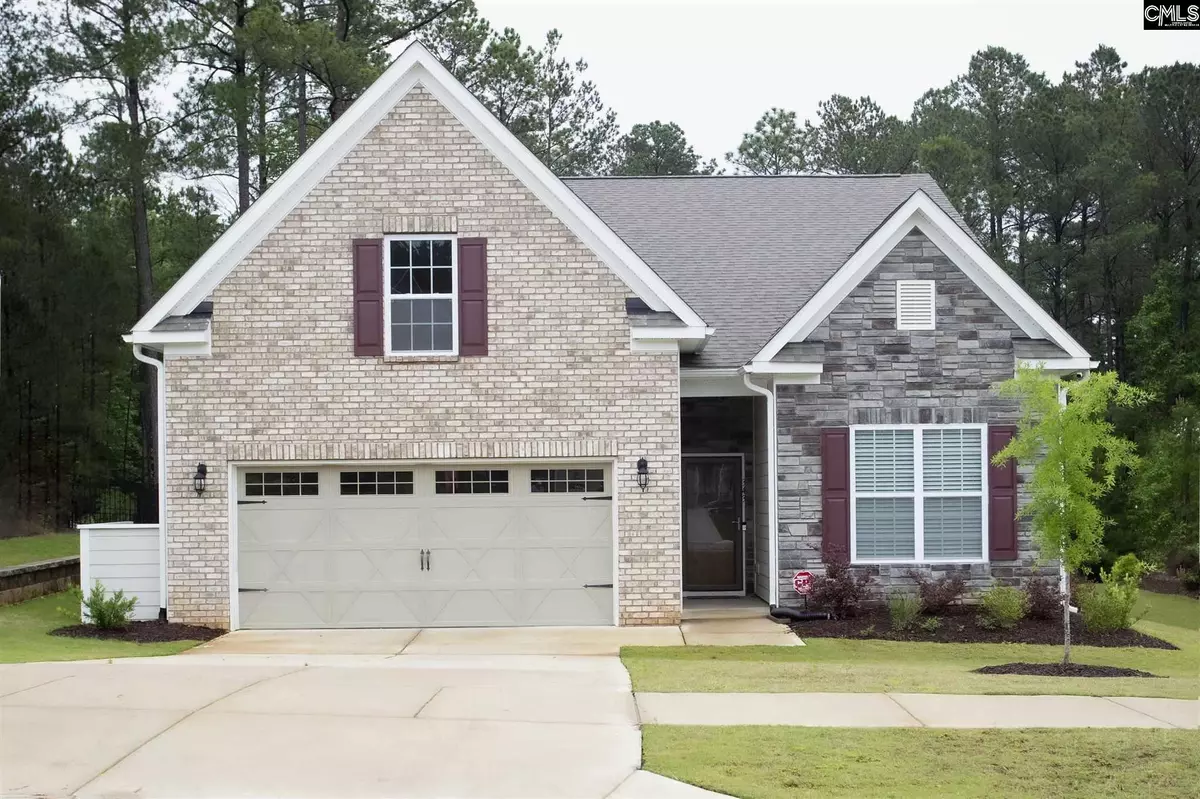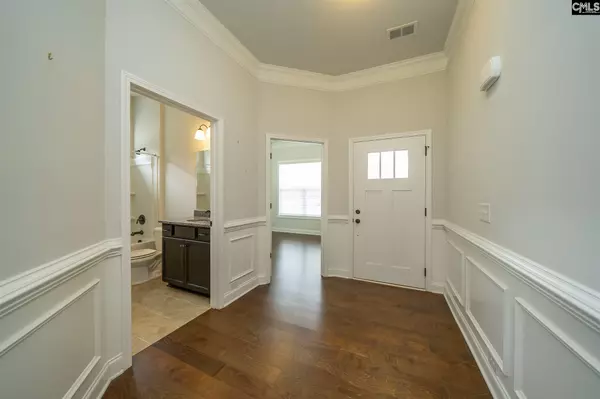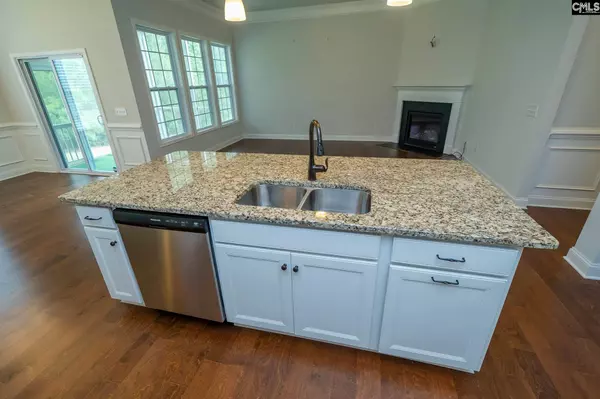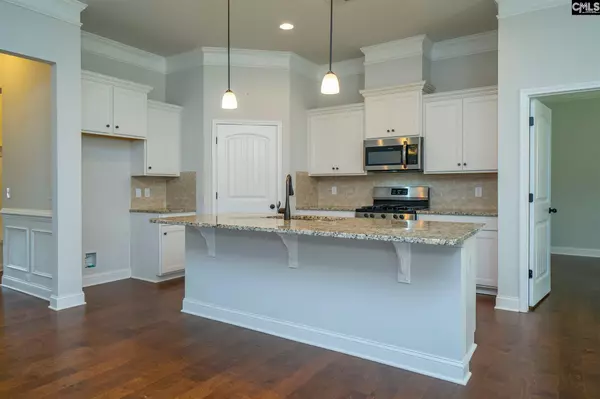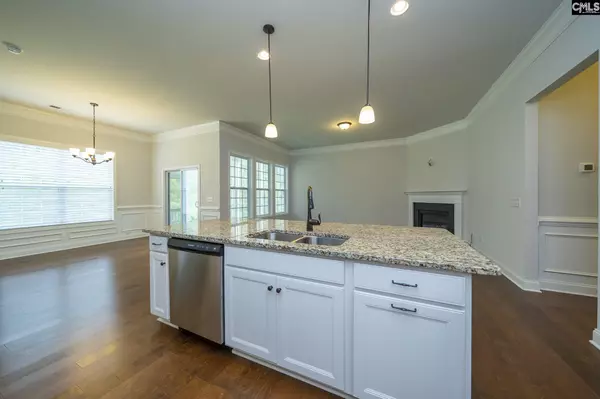$274,000
For more information regarding the value of a property, please contact us for a free consultation.
343 Summersweet Court Blythewood, SC 29016
4 Beds
3 Baths
2,004 SqFt
Key Details
Property Type Single Family Home
Sub Type Single Family
Listing Status Sold
Purchase Type For Sale
Square Footage 2,004 sqft
Price per Sqft $135
Subdivision Cobblestone Park
MLS Listing ID 507300
Sold Date 04/19/21
Style Ranch
Bedrooms 4
Full Baths 2
Half Baths 1
HOA Fees $410
Year Built 2018
Property Description
Know anyone who'd be a perfect fit for my meticulously maintained home in Blythewood's premier gated community? This 4 bedroom/2.5 bath home was built in 2018 and has been meticulously maintained in Cobblestone, Blythewood's premier gated community. A MUST SEE High smooth ceilings, heavy molding, and tiled baths throughout the house. The Master Suite has wide plank hardwoods, a spacious walk-in closet, and a bathroom with double vanities. The 2nd bedroom has hardwood floors and a built-in bookcase. A 4th bedroom upstairs doubles as an extra entertainment space. Open concept kitchen with granite and stainless steel appliances, gas range, and island bar with room for five. Enjoy entertaining guests in front of the gas fireplace in a luxurious Great Room. Other amenities include a full yard irrigation system, tankless H2o, a two-car garage, and a separate laundry room. Transferrable include CPI security system w/front HDI camera, HVAC additional warranty, and termite bond. The home has a newly installed storm door, screened back porch w/quiet private wooded backyard atmosphere. Great for entertaining family and friends. Summersweet Court is home to several military families and retirees with excellent K-8 schools. The Cobblestone community boasts a Golf Course w/private security entrances and an array of amenities including tennis, pool, and fine dining. Easy access to Sandhills Shopping Center, Ft Jackson and Downtown Columbia. IT's ALL HERE---
Location
State SC
County Richland
Area Columbia Northeast
Rooms
Primary Bedroom Level Main
Master Bedroom Closet-Walk in, Ceiling Fan, Floors-Hardwood
Bedroom 2 Main Closet-Private, Floors-Hardwood
Dining Room Main Floors-Hardwood
Kitchen Main Eat In, Floors-Hardwood, Island, Pantry, Counter Tops-Granite, Backsplash-Granite, Cabinets-Painted
Interior
Interior Features BookCase, Ceiling Fan, Garage Opener, Security System-Leased, Smoke Detector, Attic Access
Heating Central, Electric, Heat Pump 1st Lvl, Heat Pump 2nd Lvl, Split System
Cooling Central, Split System
Flooring Carpet, Hardwood, Tile
Fireplaces Number 1
Fireplaces Type Gas Log-Propane
Laundry Mud Room
Exterior
Exterior Feature Patio
Parking Features Garage Attached
Garage Spaces 2.0
Pool No
Street Surface Paved
Building
Story 1.5
Foundation Slab
Sewer Public
Water Public
Structure Type Fiber Cement-Hardy Plank
Schools
Elementary Schools Bethel-Hanberry
Middle Schools Muller Road
High Schools Blythewood , Westwood
School District Richland Two
Read Less
Want to know what your home might be worth? Contact us for a FREE valuation!

Our team is ready to help you sell your home for the highest possible price ASAP
Bought with eXp Realty LLC

