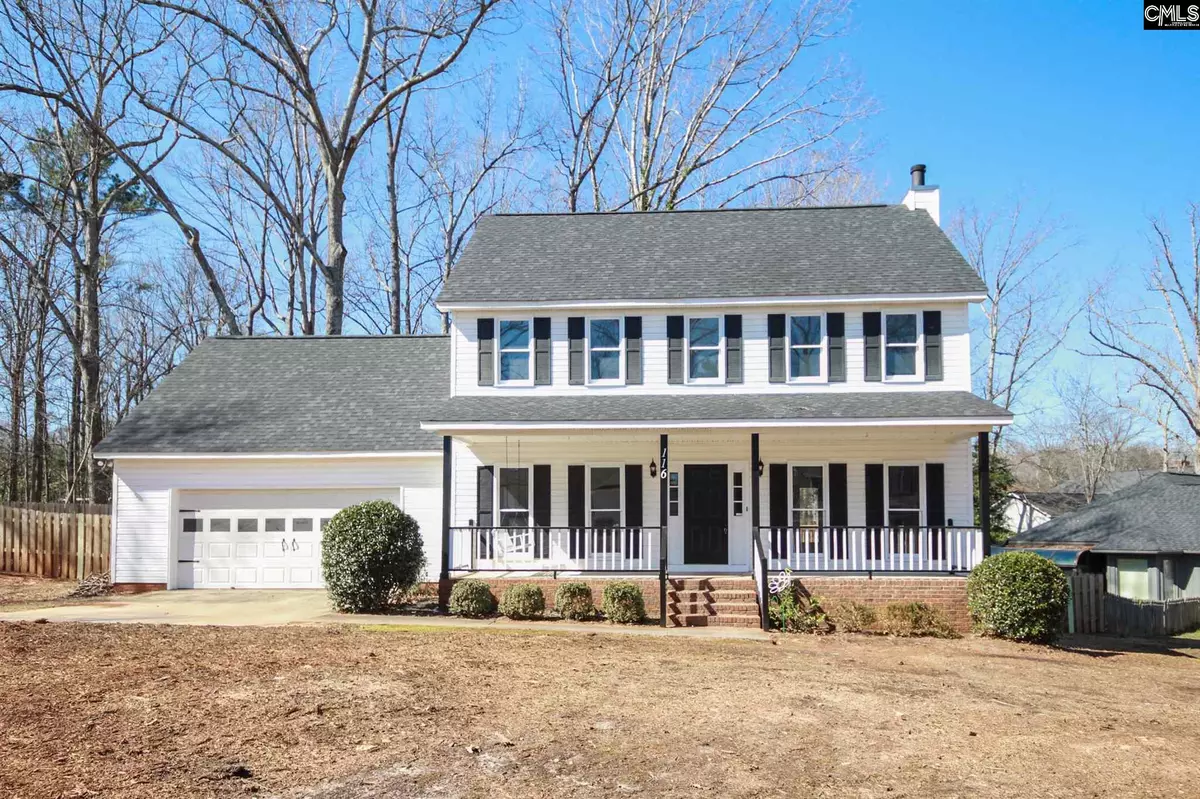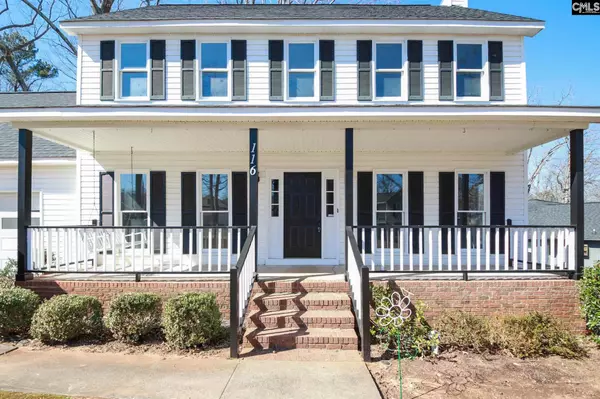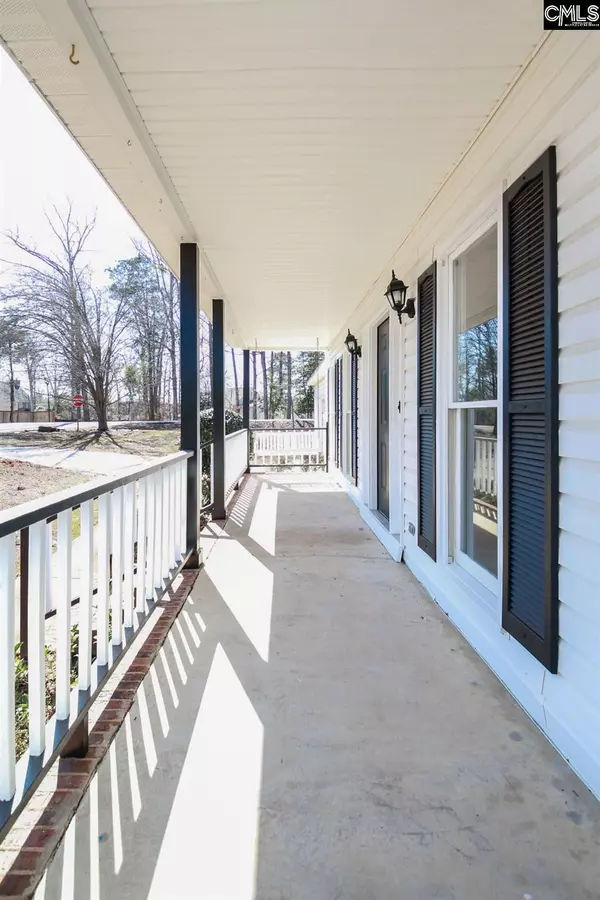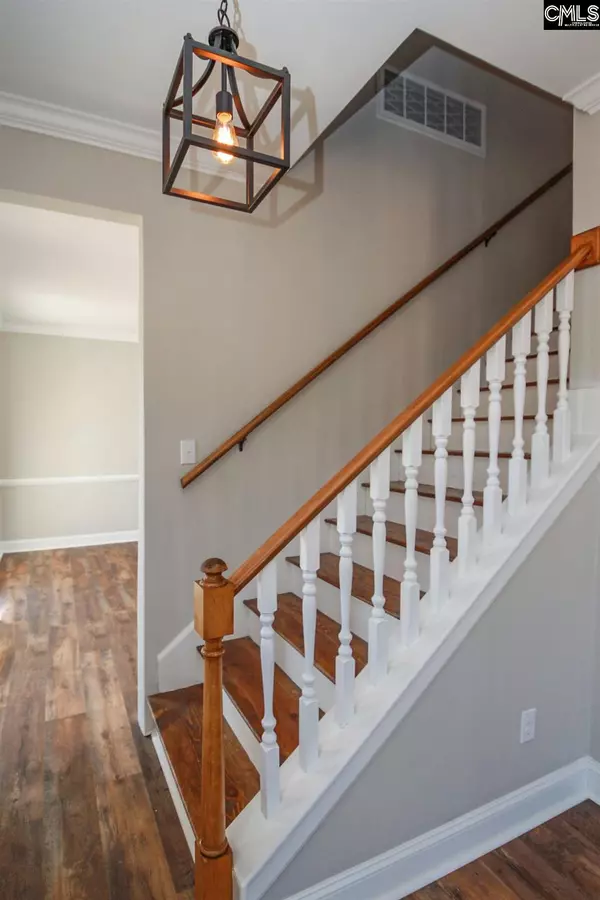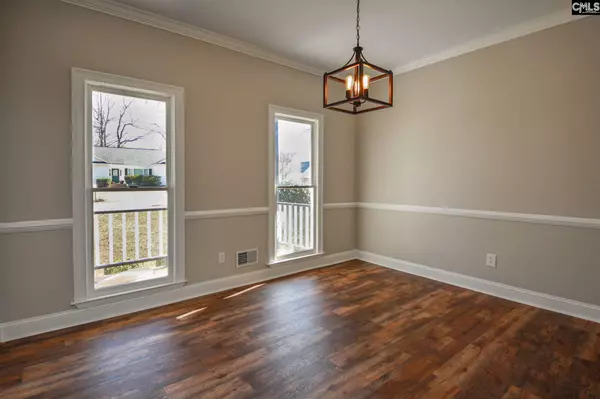$235,000
For more information regarding the value of a property, please contact us for a free consultation.
116 Glenridge Road Columbia, SC 29212
3 Beds
3 Baths
2,099 SqFt
Key Details
Property Type Single Family Home
Sub Type Single Family
Listing Status Sold
Purchase Type For Sale
Square Footage 2,099 sqft
Price per Sqft $109
Subdivision Sandhurst
MLS Listing ID 511633
Sold Date 04/16/21
Style Traditional
Bedrooms 3
Full Baths 2
Half Baths 1
HOA Fees $4/ann
Year Built 1990
Property Description
Fantastic three bedroom, two and a half bathroom home in the Sandhurst community; conveniently located to all amenities of Irmo and Lake Murray. This home is like new with fresh flooring, paint and updates throughout. From the rocking chair front porch you will enter into the welcoming foyer with the light and airy formal dining room to the left and the living room to the right. Durable, wood-look laminate flooring runs throughout the main living space in tasteful contrast with the neutral light grey walls. The eat-in kitchen has a beautiful bay window; a picturesque place to enjoy your morning coffee and private backyard view. The kitchen has been updated to include granite countertops and brand new stainless steel appliances. Through the kitchen is access to the two car garage and finished room over the garage with a built-in desk and shelving. This is a great tucked away spot for a playroom or home office. The grand master bedroom has a large walk-in closet and private en-suite bathroom which boasts a modern vanity with granite countertops and a walk-in shower. The two remaining bedrooms are up fitted with ceiling fans and share the updated second full bathroom. You will love the private backyard with fencing enclosing the space. The Sandhurst community showcases mature trees, large lots and plenty of charm in this cookie cutter free neighborhood.
Location
State SC
County Lexington
Area Irmo/St Andrews/Ballentine
Rooms
Other Rooms Bonus-Finished, FROG (No Closet)
Primary Bedroom Level Second
Master Bedroom Double Vanity, Bath-Private, Separate Shower, Closet-Walk in, Ceiling Fan
Bedroom 2 Second Bath-Shared, Ceiling Fan, Closet-Private
Dining Room Main Molding, Floors-Laminate
Kitchen Main Bay Window, Eat In, Counter Tops-Granite, Floors-Laminate
Interior
Heating Electric
Cooling Central
Flooring Carpet, Tile, Laminate
Fireplaces Number 1
Fireplaces Type Wood Burning
Equipment Dishwasher, Microwave Above Stove
Laundry Closet, Kitchen
Exterior
Exterior Feature Deck, Front Porch
Parking Features Garage Attached
Garage Spaces 2.0
Fence Rear Only Wood
Pool No
Street Surface Paved
Building
Story 2
Foundation Crawl Space
Sewer Public
Water Public
Structure Type Vinyl
Schools
Elementary Schools Irmo
Middle Schools Irmo
High Schools Irmo
School District Lexington/Richland Five
Read Less
Want to know what your home might be worth? Contact us for a FREE valuation!

Our team is ready to help you sell your home for the highest possible price ASAP
Bought with Real Broker LLC

