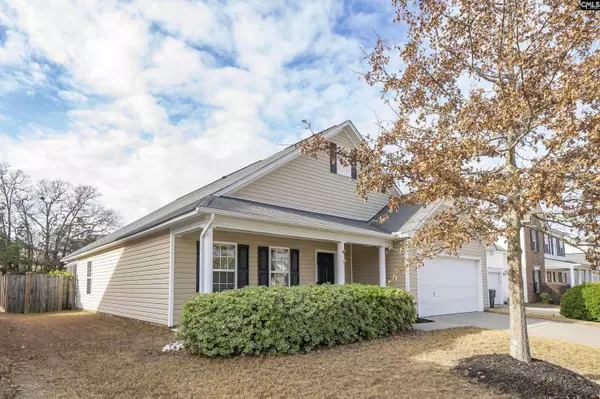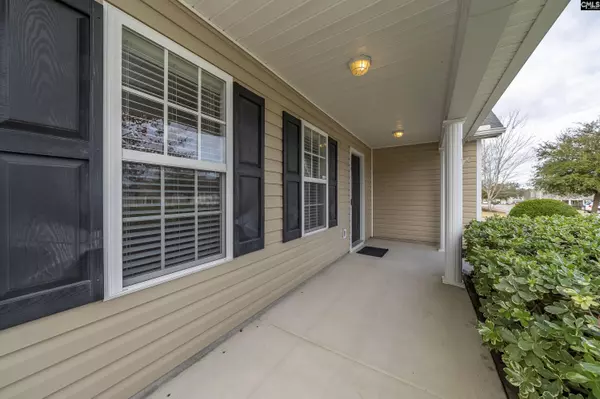$239,000
For more information regarding the value of a property, please contact us for a free consultation.
129 Spring Frost Drive Lexington, SC 29072
3 Beds
2 Baths
1,921 SqFt
Key Details
Property Type Single Family Home
Sub Type Single Family
Listing Status Sold
Purchase Type For Sale
Square Footage 1,921 sqft
Price per Sqft $130
Subdivision Persimmon Grove
MLS Listing ID 531782
Sold Date 01/14/22
Style Ranch
Bedrooms 3
Full Baths 2
HOA Fees $29/ann
Year Built 2009
Lot Size 7,405 Sqft
Property Description
This charming 3 bed 2 bath ranch + bonus is MOVE IN READY & in IMMACULATE condition! Only one set of owners, who have taken great pride in meticulously maintaining their beloved home. You will fall in love from the moment you arrive & see the beautiful pin oak tree, & southern front porch! Inside, you'll find the sizable living room, with soaring vaulted ceilings, & beautiful laminate floors! The kitchen features stainless steel appliances, a bar perfect for barstools, pantry, and an eat-in kitchen that overlooks the backyard! Sliding open the door onto the lovely screened-in porch, you overlook the beautiful backyard complete with a patio, gorgeous landscaping, & a fenced-in lawn. Spacious owner's suite is on the main and features a double vanity, large soaker garden tub, separate shower, & a generous walk-in-closet. Two secondary bedrooms are found on the main, as well as the laundry room. Upstairs, you'll find the roomy bonus, office, playroom, or 4th bedroom! All this & more in the amenity rich, Persimmon Grove community. This active neighborhood features a community pool, pond with gazebo, 5 miles of sidewalks. The HOA also hosts Food Truck Fridays, Annual Fishing Tournaments & garage sales, & a full day of 4th of July events ending with a fireworks show over the pond. Zoned for award winning Lexington One schools, & just minutes from I-20. Located only 9 miles away from public boat access to Lake Murray. Don't miss out -- Schedule your private viewing before it's GONE!
Location
State SC
County Lexington
Area Lexington And Surrounding Area
Rooms
Other Rooms Bonus-Finished
Primary Bedroom Level Main
Master Bedroom Double Vanity, Tub-Garden, Bath-Private, Separate Shower, Closet-Walk in, Closet-Private
Bedroom 2 Main Bath-Shared, Tub-Shower, Closet-Private
Kitchen Main Bar, Eat In, Pantry, Counter Tops-Formica, Cabinets-Stained, Floors-Vinyl
Interior
Interior Features Attic Storage
Heating Central
Cooling Central
Equipment Dishwasher, Disposal, Microwave Above Stove
Laundry Electric, Heated Space
Exterior
Exterior Feature Patio, Gutters - Full, Front Porch - Covered, Back Porch - Screened
Parking Features Garage Attached, Front Entry
Garage Spaces 2.0
Fence Rear Only Wood
Pool No
Street Surface Paved
Building
Story 1.5
Foundation Slab
Sewer Public
Water Public
Structure Type Vinyl
Schools
Elementary Schools Pleasant Hill
Middle Schools Pleasant Hill
High Schools Lexington
School District Lexington One
Read Less
Want to know what your home might be worth? Contact us for a FREE valuation!

Our team is ready to help you sell your home for the highest possible price ASAP
Bought with Real Broker LLC





