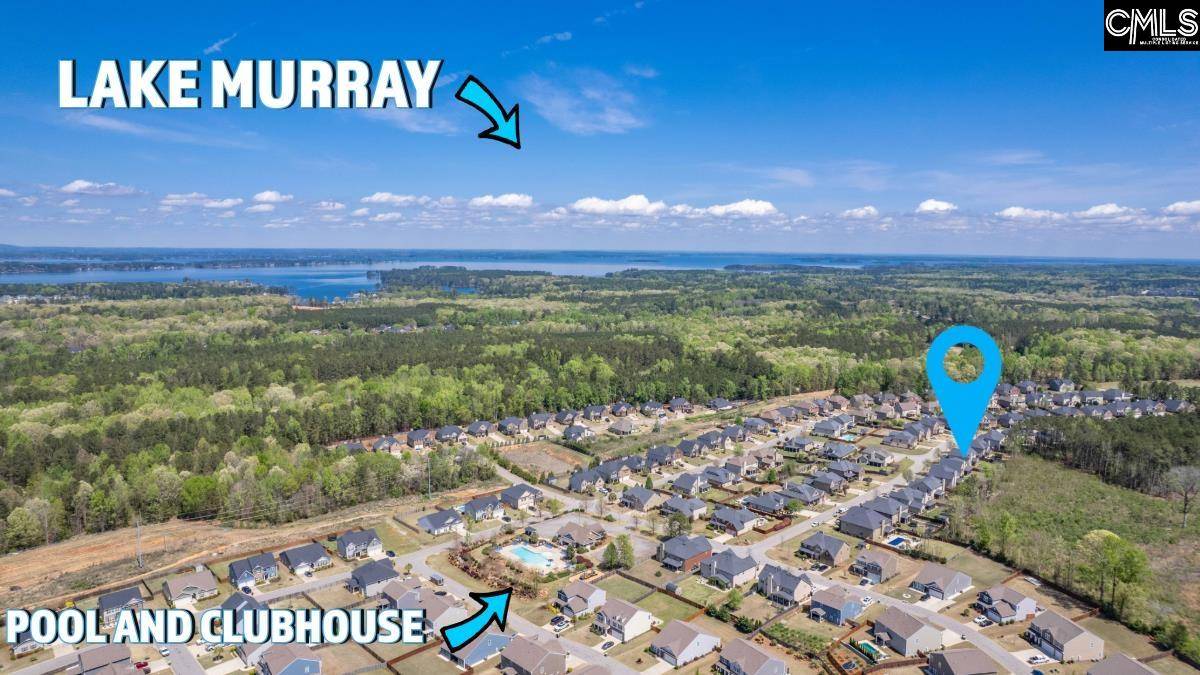207 Pink Camellia Lane Lexington, SC 29072
4 Beds
4 Baths
2,950 SqFt
UPDATED:
Key Details
Property Type Single Family Home
Sub Type Single Family
Listing Status Active
Purchase Type For Sale
Square Footage 2,950 sqft
Price per Sqft $166
Subdivision Springhill Lake
MLS Listing ID 605549
Style Traditional
Bedrooms 4
Full Baths 3
Half Baths 1
HOA Fees $695/ann
Year Built 2014
Lot Size 9,147 Sqft
Property Sub-Type Single Family
Property Description
Location
State SC
County Lexington
Area Lexington And Surrounding Area
Rooms
Other Rooms Loft
Primary Bedroom Level Main
Master Bedroom Bay Window, Double Vanity, French Doors, Tub-Garden, Bath-Private, Separate Shower, Closet-Walk in, Ceilings-High (over 9 Ft), Ceilings-Tray, Ceiling Fan, Closet-Private, Separate Water Closet, Floors - Tile, Floors-Luxury Vinyl Plank
Bedroom 2 Second Bath-Private, Closet-Walk in, Closet-Private
Dining Room Main Molding, Floors-Luxury Vinyl Plank, Ceilings – Coffered
Kitchen Main Bar, Bay Window, Eat In, Island, Pantry, Backsplash-Tiled, Cabinets-Painted, Recessed Lights, Counter Tops-Quartz, Floors-Luxury Vinyl Plank
Interior
Interior Features Attic Access, Attic Pull-Down Access, Attic Storage, Ceiling Fan, Garage Opener
Heating Gas 1st Lvl, Gas 2nd Lvl
Cooling Central
Fireplaces Number 1
Fireplaces Type Gas Log-Natural
Equipment Dishwasher, Microwave Above Stove, Gas Water Heater
Laundry Mud Room
Exterior
Exterior Feature Sprinkler, Gutters - Full, Fireplace, Back Porch - Covered, Back Porch - Screened
Parking Features Garage Attached, Front Entry
Garage Spaces 2.0
Street Surface Paved
Building
Story 2
Foundation Slab
Sewer Public
Water Public
Structure Type Brick-Partial-AbvFound,Fiber Cement-Hardy Plank
Schools
Elementary Schools Rocky Creek
Middle Schools Beechwood Middle School
High Schools Lexington
School District Lexington One
Others
Miscellaneous Cable,Cable TV Available,Community Pool





