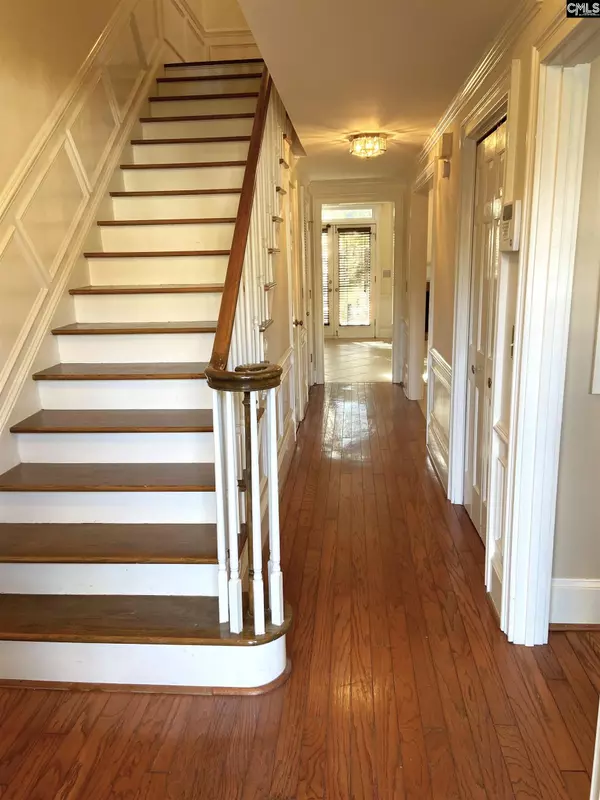400 Mallet Hill Road E3 Columbia, SC 29223
3 Beds
3 Baths
1,693 SqFt
UPDATED:
01/05/2025 07:52 PM
Key Details
Property Type Townhouse
Sub Type Townhouse
Listing Status Active
Purchase Type For Sale
Square Footage 1,693 sqft
Price per Sqft $147
Subdivision Wildewood
MLS Listing ID 599447
Style Traditional
Bedrooms 3
Full Baths 2
Half Baths 1
HOA Fees $135/mo
Year Built 1984
Property Description
Location
State SC
County Richland
Area Columbia Northeast
Rooms
Primary Bedroom Level Second
Master Bedroom Double Vanity, Bath-Private, Closet-Walk in, Tub-Shower, Closet-Private, Floors-Hardwood
Bedroom 2 Second Double Vanity, Bath-Shared, Tub-Shower, Closet-Private
Dining Room Main Floors-Hardwood, Molding, Ceilings-High (over 9 Ft)
Kitchen Main Bay Window, Eat In, Pantry, Cabinets-Stained
Interior
Interior Features Attic Pull-Down Access
Heating Central, Heat Pump 1st Lvl, Heat Pump 2nd Lvl, Split System, Multiple Units
Cooling Central, Split System
Fireplaces Number 1
Fireplaces Type Masonry
Equipment Dishwasher, Disposal, Refrigerator, Microwave Built In
Laundry Closet
Exterior
Parking Features None
Fence Privacy Fence, Rear Only Brick, Rear Only Wood
Street Surface Paved
Building
Story 2
Foundation Slab
Sewer Public
Water Public
Structure Type Brick-All Sides-AbvFound
Schools
Elementary Schools Polo Road
Middle Schools Wright
High Schools Spring Valley
School District Richland Two
Others
Miscellaneous Cable TV Available,Golf Community





