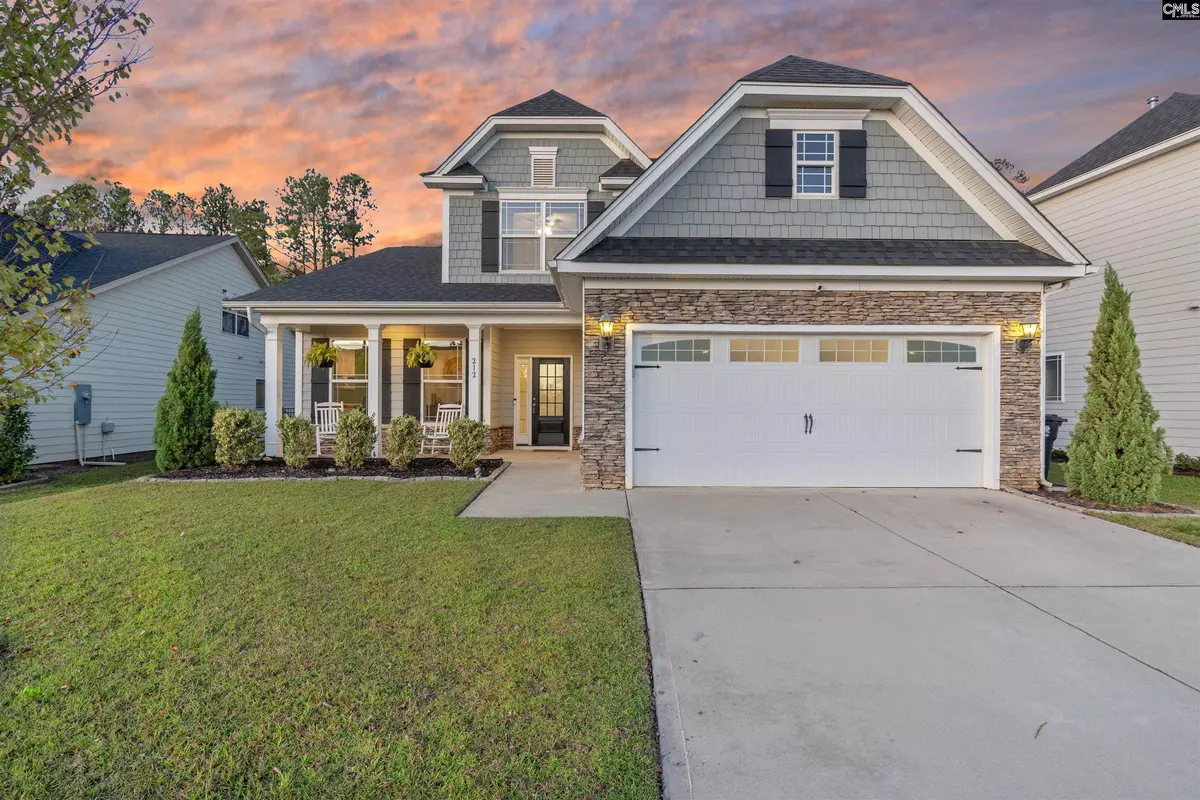212 Laurelbrook Drive Chapin, SC 29036
4 Beds
3 Baths
2,490 SqFt
UPDATED:
01/03/2025 02:22 PM
Key Details
Property Type Single Family Home
Sub Type Single Family
Listing Status Active
Purchase Type For Sale
Square Footage 2,490 sqft
Price per Sqft $180
Subdivision Linkside At Timberlake
MLS Listing ID 599386
Style Craftsman
Bedrooms 4
Full Baths 2
Half Baths 1
HOA Fees $300/ann
Year Built 2019
Lot Size 8,276 Sqft
Property Description
Location
State SC
County Lexington
Area Rural Nw Rich Co & Ne Lex Co - Chapin
Rooms
Other Rooms FROG (With Closet)
Primary Bedroom Level Main
Master Bedroom Double Vanity, Tub-Garden, Separate Shower, Closet-Walk in, Ceiling Fan, Separate Water Closet, Floors - Tile, Floors-Luxury Vinyl Plank
Bedroom 2 Second Ceiling Fan, Closet-Private, Floors - Carpet
Dining Room Molding, Floors-Luxury Vinyl Plank
Kitchen Main Island, Pantry, Counter Tops-Granite, Backsplash-Tiled, Cabinets-Painted, Recessed Lights, Floors-Luxury Vinyl Plank
Interior
Interior Features Garage Opener, Attic Access
Heating Gas 1st Lvl, Multiple Units
Cooling Central, Split System
Fireplaces Number 1
Fireplaces Type Gas Log-Natural
Equipment Dishwasher, Disposal, Microwave Built In, Tankless H20
Laundry Mud Room
Exterior
Exterior Feature Patio, Front Porch - Covered, Back Porch - Covered
Parking Features Garage Attached, Front Entry
Garage Spaces 2.0
Fence Rear Only Wrought Iron
Pool No
Street Surface Paved
Building
Story 2
Foundation Slab
Sewer Public
Water Public
Structure Type Fiber Cement-Hardy Plank
Schools
Elementary Schools Piney Woods Elementary
Middle Schools Chapin
High Schools Chapin
School District Lexington/Richland Five





